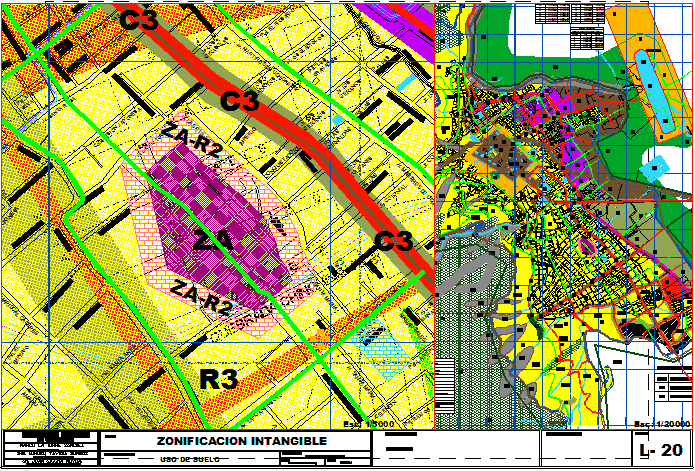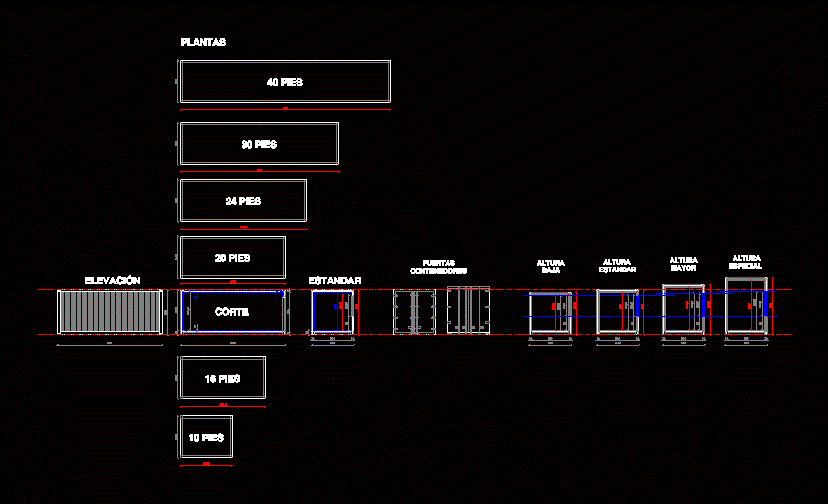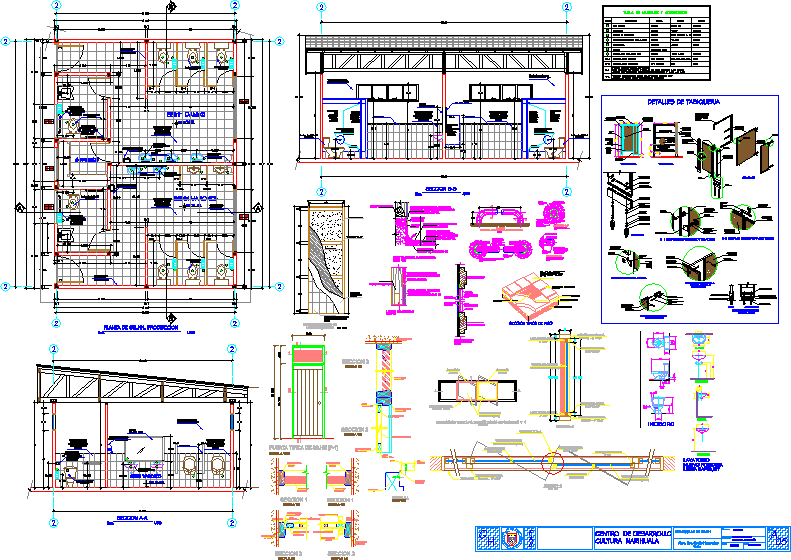Stairs To Platforms DWG Detail for AutoCAD
ADVERTISEMENT
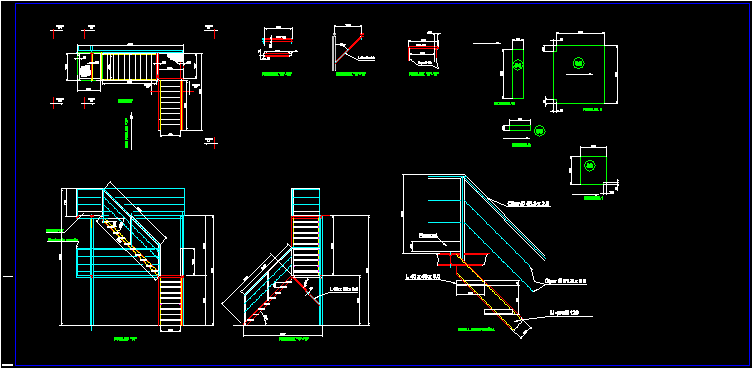
ADVERTISEMENT
Details – specifications – sizing
Drawing labels, details, and other text information extracted from the CAD file (Translated from Croatian):
Detail of the staircase, cut, see, view, parapet, tube, parapet, Existing fence, ground plan, hea, hea, pieces
Raw text data extracted from CAD file:
Drawing labels, details, and other text information extracted from the CAD file (Translated from Croatian):
detail of the staircase, cut, see, view, parapet, tube, parapet, the existing fence, ground plan, hea, hea, pieces
Raw text data extracted from CAD file:
| Language | N/A |
| Drawing Type | Detail |
| Category | Stairways |
| Additional Screenshots |
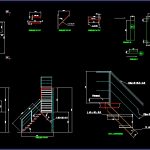 |
| File Type | dwg |
| Materials | Other |
| Measurement Units | |
| Footprint Area | |
| Building Features | |
| Tags | autocad, degrau, DETAIL, details, DWG, échelle, escada, escalier, étape, ladder, leiter, metal, platforms, sizing, specifications, staircase, stairs, stairway, step, stufen, treppe, treppen |



