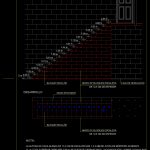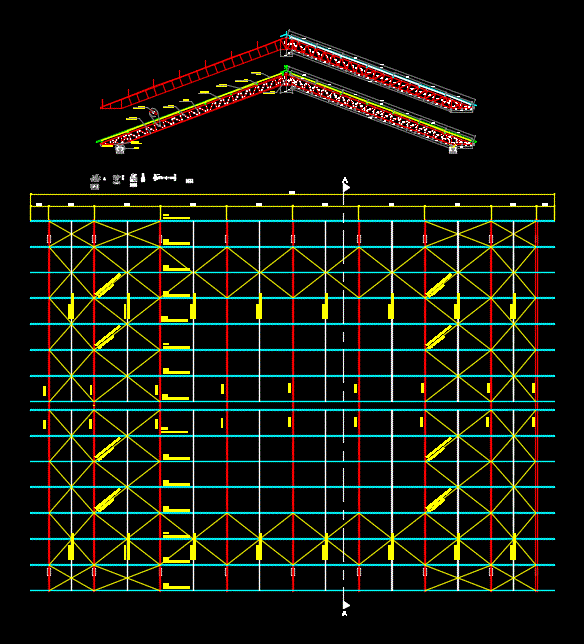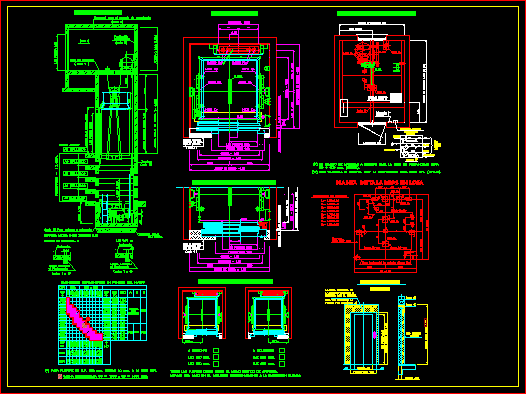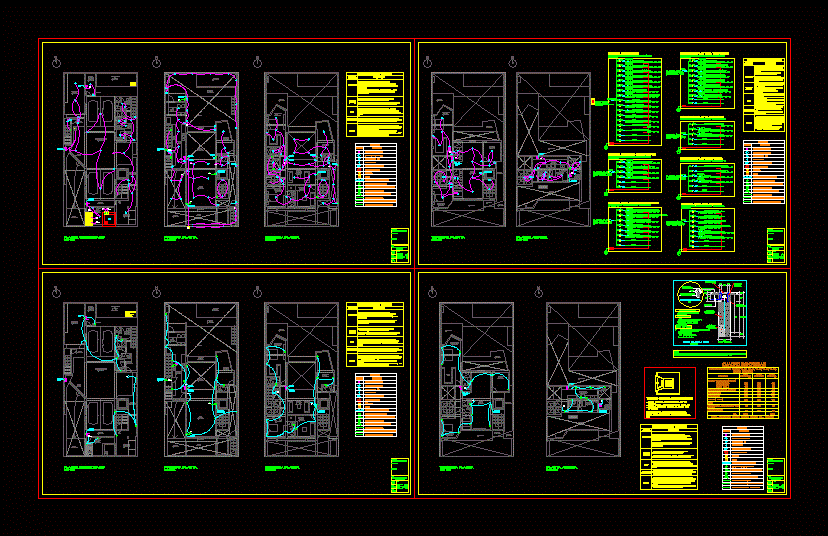Stairway Details DWG Detail for AutoCAD
ADVERTISEMENT

ADVERTISEMENT
Details of right stairway
Drawing labels, details, and other text information extracted from the CAD file (Translated from Spanish):
Ardal, Denomination of the plane, S.a., Plan code, cartoonist, date, Retak, Step block, Imb, Stairway detail retak, Straight staircase, Wall of ladder blocks, Step block, Wall of ladder blocks, Supporting wall, Cm thick, Supporting wall, If the upper bound must be can be trimmed on each course, Leveling girdle, Mm so as to absorb the thickness of fine fit on the last step., note:, view, development, The height of each elevation is cm of step plus mm of adhesive mortar joint.
Raw text data extracted from CAD file:
| Language | Spanish |
| Drawing Type | Detail |
| Category | Construction Details & Systems |
| Additional Screenshots |
 |
| File Type | dwg |
| Materials | |
| Measurement Units | |
| Footprint Area | |
| Building Features | Car Parking Lot |
| Tags | autocad, betonsteine, concrete block, DETAIL, details, DWG, stairway, walls |








