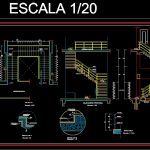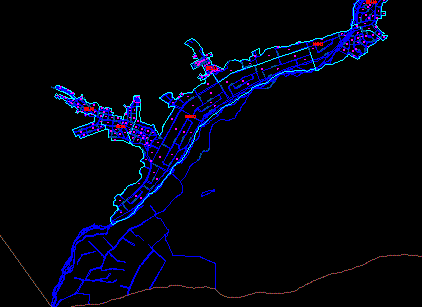Stairway Details DWG Detail for AutoCAD

Stairway with plant and elevations – Detail handrail and step – Finishes picture – Elevations
Drawing labels, details, and other text information extracted from the CAD file (Translated from Spanish):
front elevation, scale, non-slip terrazzo finish, detail, scale, rubbed, finished tarrajeo, plant, scale, finished terrazzo, non-slip terrazzo finish, finished terrazzo, detail, scale, npt, scale, railing, tube, detail, cut, scale, npt, architecture details central staircase, carpio josé ramirez edgardo, faculty of architecture urbanism, draft, plane of:, titration workshop, Loayza joe erick, housing equipment, theme:, directors:, first name:, indicated, from:, March, date:, scale:, sheet number, npt., npt., grades in c.p. cm, npt., npt., grades in c.p. cm, detail, npt, npt, npt, location of the unit within the set, scale:, npt, mall, technical pictures, main square, Commerce, small square, parking lot, block, level, Offices, living place, scale, tube, tube, plot others, rubbing, observations, ladder bottom, base paint pyroxylin, Metal tubes, carpentry, non-slip terrazzo, description, kind, finish box, against the terrazzo, n.m., balcony corridor, yard
Raw text data extracted from CAD file:
| Language | Spanish |
| Drawing Type | Detail |
| Category | Stairways |
| Additional Screenshots |
 |
| File Type | dwg |
| Materials | Other |
| Measurement Units | |
| Footprint Area | |
| Building Features | Deck / Patio, Car Parking Lot, Garden / Park |
| Tags | autocad, degrau, DETAIL, details, DWG, échelle, elevations, escada, escalier, étape, finishes, handrail, ladder, leiter, picture, plant, staircase, stairway, step, stufen, treppe, treppen |








