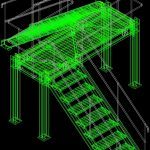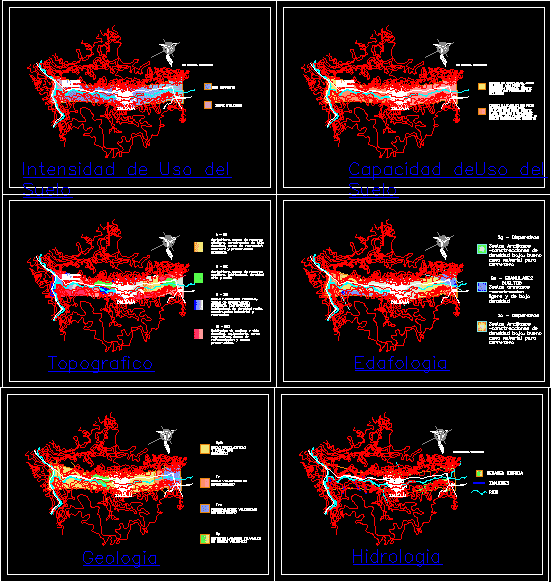Stairway DWG Block for AutoCAD

Stairway
Drawing labels, details, and other text information extracted from the CAD file (Translated from Indonesian):
Standard drawing, Note, Date:, scale, The title of the image, revision., No. picture, project, Construction of permanent production facilities, Rev., Date, revision, Check, Appd, Pt. Pertamina ep approval, Consortium, Date:, Reference documents, title, Prosperous cottage development project, Pt. Raga perkang ekaguna pt. Random patria ekaguna pt. Qui handika pt. Amarta works, Consortium, Sht. No., Shop drawing, Service platform, General plot plan, Standard drawing for civil structure, Foundation section detail bundwall, Sep, Issued for information, Ina, Bud, Chr, Aga, And detail service plateform, Shop drawing, Service platform, General plot plan, Standard drawing for civil structure, Foundation section detail bundwall, Sep, Issued for information, Ina, Bud, Chr, Aga, And detail service plateform
Raw text data extracted from CAD file:
| Language | N/A |
| Drawing Type | Block |
| Category | Stairways |
| Additional Screenshots |
 |
| File Type | dwg |
| Materials | |
| Measurement Units | |
| Footprint Area | |
| Building Features | Car Parking Lot |
| Tags | autocad, block, degrau, DWG, échelle, escada, escalier, étape, grating, handrail, ladder, leiter, staircase, stairway, stairways, step, stufen, treppe, treppen |








