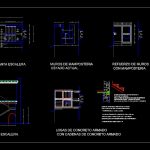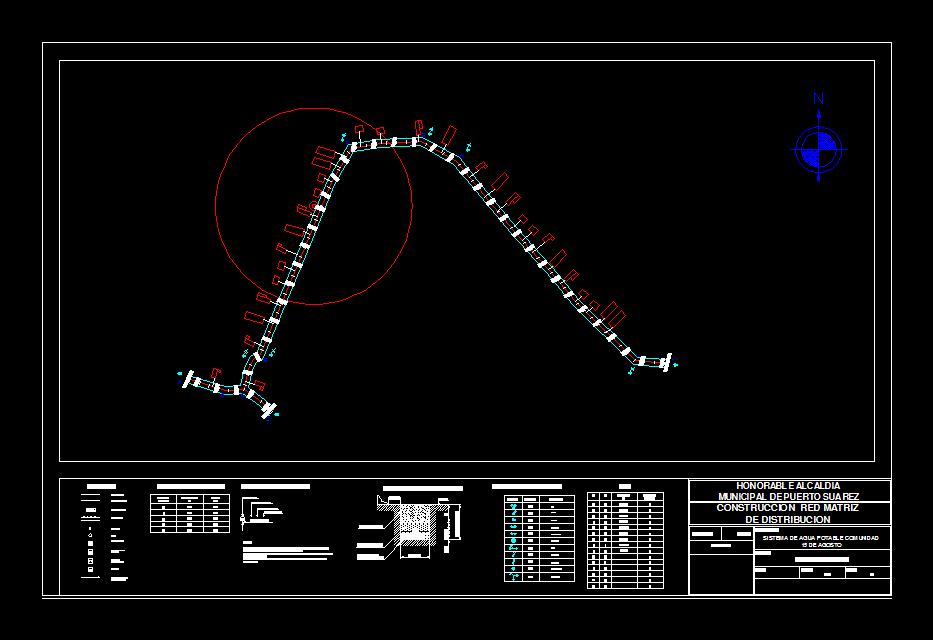Stairway DWG Block for AutoCAD
ADVERTISEMENT

ADVERTISEMENT
Franciscan stairway rebuilding at ex Convent of Mexico
Drawing labels, details, and other text information extracted from the CAD file (Translated from Spanish):
Stair cut, Staircase plant, masonry walls, reinforcement of walls, Actual state, with masonry, reinforced concrete slabs, with reinforced concrete chains, mts reinforced concrete slab, with rod in both directions, reinforcements to that of the clearing., mts reinforced concrete block, armed with stirrup rods, of mts on masonry wall., thick enclosure steps, seated on clay partition, flattened with a burnished mixture, cantilever steps, mts tracks, N.p.t., goes up, steel beams of, vase
Raw text data extracted from CAD file:
| Language | Spanish |
| Drawing Type | Block |
| Category | Stairways |
| Additional Screenshots |
 |
| File Type | dwg |
| Materials | Concrete, Masonry, Steel |
| Measurement Units | |
| Footprint Area | |
| Building Features | |
| Tags | autocad, block, convent, degrau, DWG, échelle, escada, escalier, étape, ladder, leiter, mexico, staircase, stairway, step, stufen, treppe, treppen |








