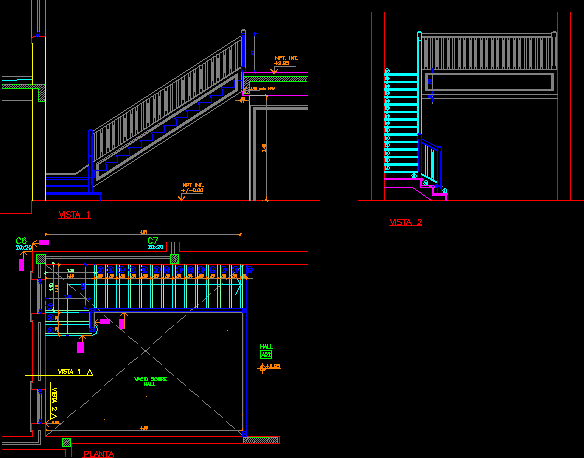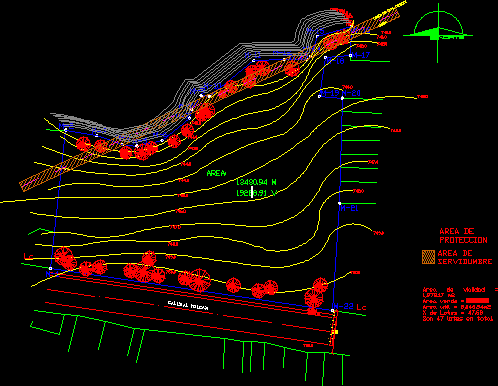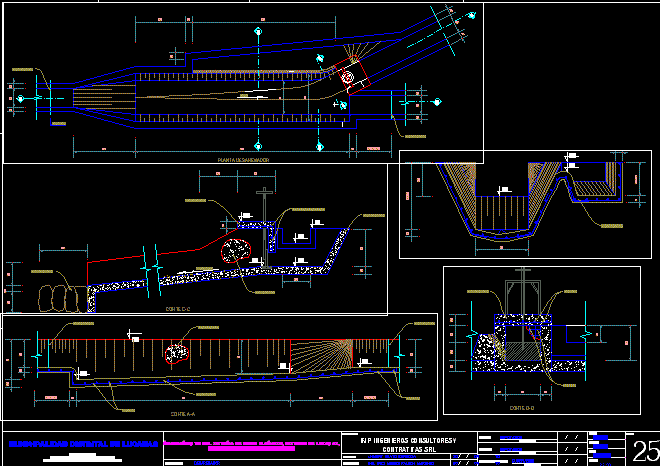Stairway DWG Block for AutoCAD
ADVERTISEMENT

ADVERTISEMENT
Stairway with wooden handrail and balusters
Drawing labels, details, and other text information extracted from the CAD file (Translated from Spanish):
empty over, hall, view, plant, view, step detail, railing detail, top floor arrival, hockey structure., seat folder, ramp, Mdf, wax. esp .:, polished oak beads, wax. esp .:, raised oak polished, npt. int., npt int., hall, railing detail, painted oak lemon, painted oak balusters, raised, Steps, Flight requests, view, polished oak handrails, wax, esc:, quota hua, scale, Main staircase
Raw text data extracted from CAD file:
| Language | Spanish |
| Drawing Type | Block |
| Category | Stairways |
| Additional Screenshots |
 |
| File Type | dwg |
| Materials | Wood |
| Measurement Units | |
| Footprint Area | |
| Building Features | Car Parking Lot |
| Tags | autocad, balusters, block, degrau, DWG, échelle, escada, escalier, étape, handrail, ladder, leiter, staircase, stairway, step, stufen, treppe, treppen, wooden |








