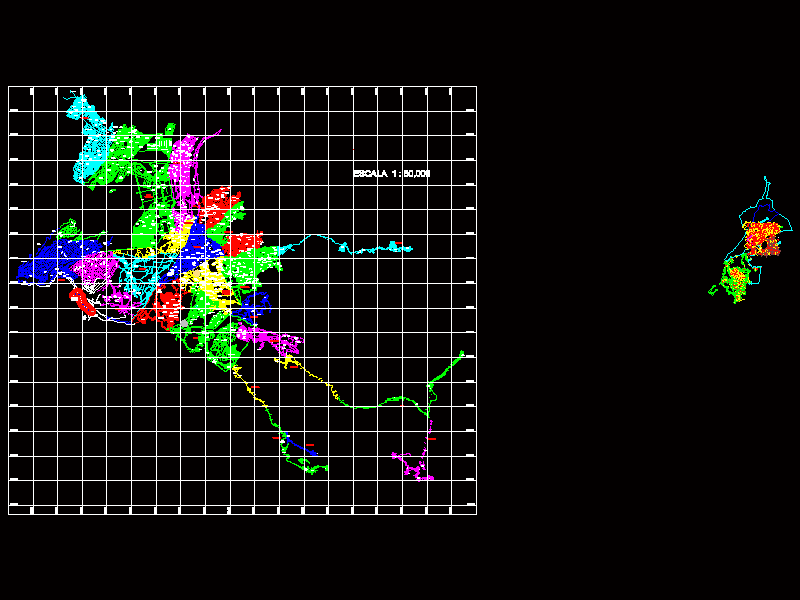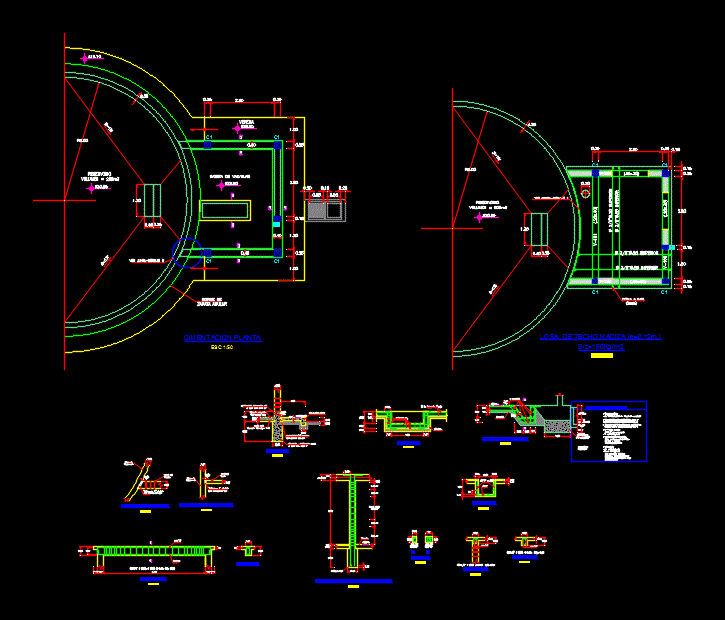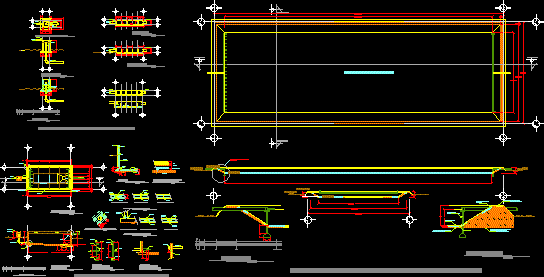Stairway DWG Detail for AutoCAD
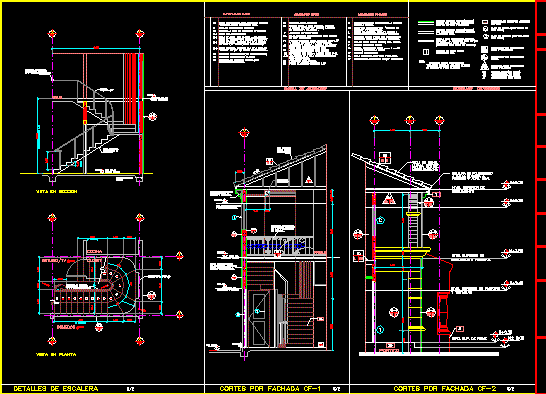
Stairway – Details
Drawing labels, details, and other text information extracted from the CAD file (Translated from Spanish):
urban developments, stairway details, base enclosure, plasterboard, Plant view, dinning room, kitchen, Blacksmith’s rail, forged with square, rails of mad., Closet, In cold, waterproofing, concrete, of stairs, proy. ramp, typical, Footprints, firm indoors, upper level from, ptr of, rails of mad., forged with square, Blacksmith’s rail, aisle, close Mezzanine, upper level from, view in section, door key tables in, window key tables in, symbology of change of finishes, East, general symbols, on floors., isolated with polystyrene plate, common brick wall, of thick plaster, all the inner walls of, glass for noise., will insulate fiber, note:, of cms., common block column, common brick wall, with plant agreement, metal channel base wall, caulking finished final., of plasterboard, of green plaster in, finished finish., tile brand model, interior set with wooden tablet., carpet brand mod. by decorator of, concrete column, rigid metal channel plafond, impermeab. with black cardboard tar, insulated polyester fabric, ironing type of, external plaster of marmolina cement, matt paint, final finishes, caulking resane cement grout, caulking gypsum board, bond to receive final finish, under carpet foam rubber tablet, rigid base metal channel base, plasterboard test, moisture caulking, floated, polished plaster flattening, cemenquin for, with, thick, base finishes, wiped indoors, common brick wall, fiberglass gypsum board, channel wall met. insulation, base materials, firm concrete finish. polishing in garage, base cover of barrotaje tijerales, concrete mezzanine slab, comex vinimex painting., Mexican marble of cm. Cm. from, white paint., reinforced concrete staircase, select by interior decorator, tile of conc. brand mod. verona., placed bone., green plaster for exteriors, metal channel wall carton, hammered finish, structural plans., wood stick with dye sealer., glue for marble, block column, of receiving final finishing., metal channel wall sheet, thick quarry coating, cement board, finish table, symbology for finishes in, flats, Walls., ceiling skies, base material, base finish, final finish, facade cuts, green model, tile of conc., brand westile, polystyrene molding, plastic mesh, probond acab. final, aisle, Photo frame, polystyrene, from tubular, Of handrails, Blacksmith’s rail, forged with square, upper level, window doors, upper level, of closure. p. low, upper level of doors, windows high, probond final plaster., insulation. with polystyrene, plastic mesh pike, with plate fixed with, facade cuts, portico, upper level hard, enclosure, higher level of, main enclosure, higher level of, Windows, upper level of doors, brand westile, tile of conc., green model, probond acab. final, plastic mesh, polystyrene molding
Raw text data extracted from CAD file:
| Language | Spanish |
| Drawing Type | Detail |
| Category | Stairways |
| Additional Screenshots |
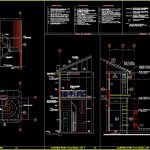 |
| File Type | dwg |
| Materials | Concrete, Glass, Plastic, Wood |
| Measurement Units | |
| Footprint Area | |
| Building Features | Garage, Car Parking Lot |
| Tags | autocad, degrau, DETAIL, details, DWG, échelle, escada, escalier, étape, ladder, leiter, staircase, stairway, step, stufen, treppe, treppen |



