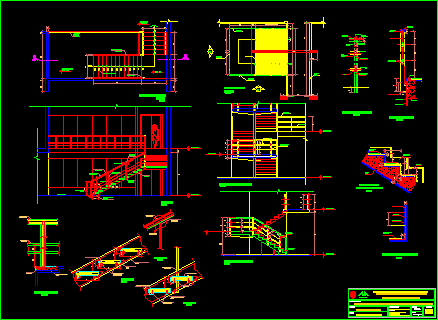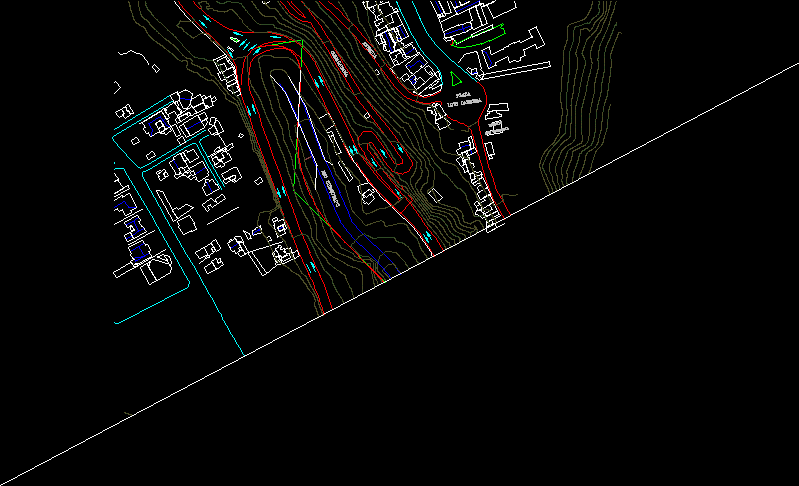<Stairway In Square With Construction Details DWG Detail for AutoCAD

Details handrails and steps in wood with steel structure
Drawing labels, details, and other text information extracted from the CAD file (Translated from Spanish):
tube of faith pint, vertical section, esc., bruise of cm cm, wooden railing, wooden railing, bolt projection, see detail, detail, wooden guard, detail, esc., painted iron beam, painted iron pipe, esc., wood step, section, painted iron pipe, esc., painted iron pipes, painted iron pipe, painted iron beam, bolt projection, wood step, iron pipe painted by, lobby, wooden railing, beam of faith pint., mad step, wooden railing, painted iron pipe, see detail, tube of faith pint, see detail lam, proy. stair anchor, rear elevation, lateral elevation, plant, step down, typical section, painted, backing of polished cement, bruna, esc., ceramic tile steps, railing elevation, esc., railing cut, approx., against polished cement, cross section, against polished cement, ceramic tile steps, painted tarragon, bruna, wooden rail m., wooden handrails, ceramic tile steps, double platinum pair of faith., against polished cement, double platinum pair of faith., tube of, wooden handrails, tube of, wooden handrails, recess, Platinum of faith. of the handrail, double platinum pair of faith., tube of faith, distancing horn of faith. ext., double platinum pair of faith., tube of faith, double platinum pair of faith., distancing horn of faith. ext., wooden handrails, wooden stamp, double platinum pair of faith., cement, align with adjacent passage, bruna, painted tarragon, projection, esc., lobby, n.p.t., n.p.t., bridge, wooden railing, wood step, tub spacer of faith., n.p.t., wood burners, plant, cut, see detail, staircase vestibule, typical staircase, faua, wilfredo pedro espinoza cespedes, National University of Engineering, faculty of urbanism arts, female university residence for the university of piura, thesis for the title of architect, student:, graduation project:, plane of:, April, ing. juan diaz luy, indicated, ing. antonio blanco blasco, thesis director:, scale:, date:, sheet, Arq. alberto velarde andrade, advisors, ing. raquel barrionuevo de machicao, stair details
Raw text data extracted from CAD file:
| Language | Spanish |
| Drawing Type | Detail |
| Category | Stairways |
| Additional Screenshots |
 |
| File Type | dwg |
| Materials | Steel, Wood |
| Measurement Units | |
| Footprint Area | |
| Building Features | |
| Tags | autocad, construction, degrau, DETAIL, details, DWG, échelle, escada, escalier, étape, handrails, ladder, leiter, square, staircase, stairway, steel, step, steps, structure, stufen, treppe, treppen, Wood |








