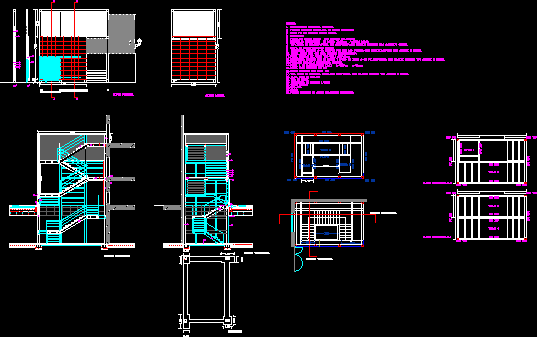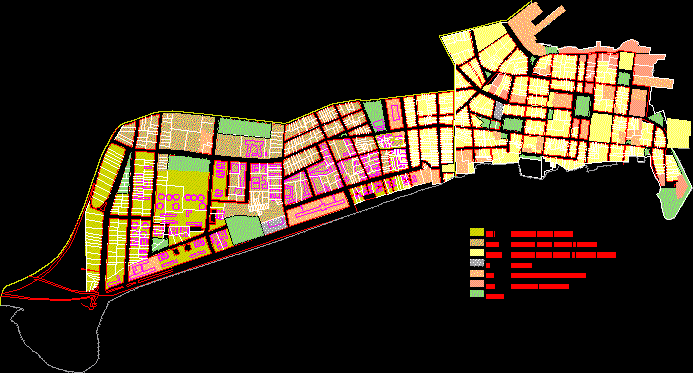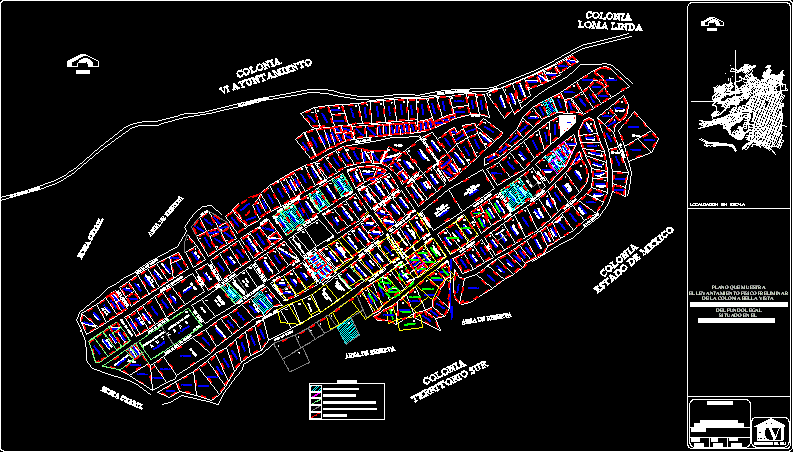Stairway Of Fires DWG Block for AutoCAD

Stairway of fires – Extern and with iron profiles
Drawing labels, details, and other text information extracted from the CAD file (Translated from Spanish):
nda, rita, unive, saint, sky, Paul, project activity facilities for teaching use., angel peez, architects, juan manuel ros garcia, property, flat, julian romea n. Madrid, university foundation san pablo ceu, situation, July, date, university foundation san pablo ceu, rear elevation., elevation main street julian romea., scale, side elevation, main elevation, longitudinal section, section, ipe, upn, heb, cross section, outside fire escape., alces.plantas.seccion., longitudinal section, cross section, metal structure edge beam support ipe zanca with metallic enamel type amerite oxiron., the profile of embrochalado, beam staircase profile upn with metallic enamel type amerite oxiron., anchor base plate, profile for joists ipe, frame formed by, rectangular steel rail on both sides., angular profile of steel type each, anchor plate main structure, textured steel sheet, half-foot solid hollow brick., stuck up, stone cladding., fixing using stainless steel screws, stone clasp catch with mortar grip, legend, beam profile staircase ipn with metal enamel type amerite oxiron., steel profile upn for fixing substructure, metallic structure formed by heb. painted with metallic enamel type amerite oxiron., ipe, plant structure, heb, ipn, ipe, ipn, section, ipn, heb, ipe, plant structure, section, ipn, heb, ipn, section, ipn, heb, upn, section, heb, bb ‘, aa, foundation, edge beam, lacquered aluminum carpentry, double glazing, gravel, external door in galvanized steel sliding
Raw text data extracted from CAD file:
| Language | Spanish |
| Drawing Type | Block |
| Category | Stairways |
| Additional Screenshots |
 |
| File Type | dwg |
| Materials | Aluminum, Steel |
| Measurement Units | |
| Footprint Area | |
| Building Features | Car Parking Lot |
| Tags | autocad, block, degrau, DWG, échelle, escada, escalier, étape, extern, fires, iron, ladder, leiter, profiles, staircase, stairway, step, stufen, treppe, treppen |








