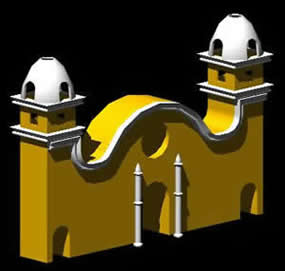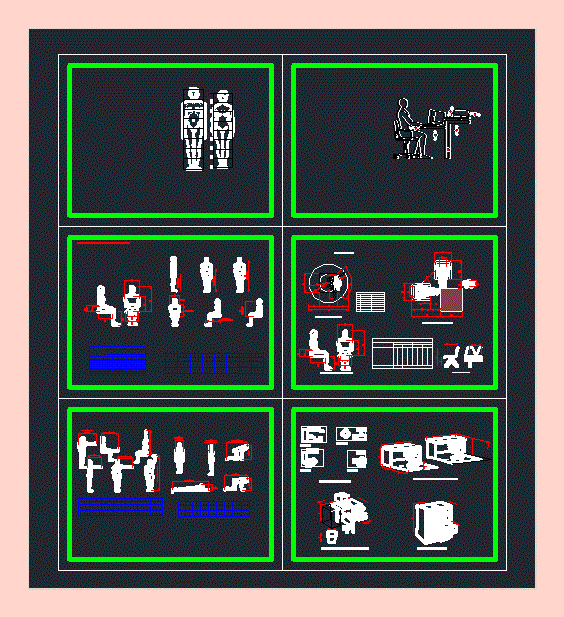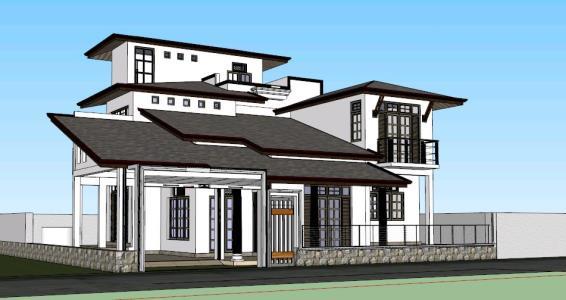Stairway Project; Bandshell; Restrooms And Pavilions DWG Full Project for AutoCAD

straight draw; bandshell; toilets and roundabouts in the Faculty of Business Studies of the Private University of Tacna.
Drawing labels, details, and other text information extracted from the CAD file (Translated from Spanish):
sheet, sheet title, description, project no:, copyright:, cad dwg file:, drawn by:, chk’d by:, mark, date, owner, consultants, room, room, room, room, level slab projection, beam projection, level slab projection, level slab projection, level slab, expansion joint of ml, beam projection, avenue south circumvallation, Street, projection, SMEs, control, entry, principal, impressions, seekers, seating area, classrooms, reading room, Internet, Deposit, books, beam projection, jardiniere view detail, benches see detail, jardiniere view detail, beam projection, beam projection, beam projection, Counterpass, stairs, see detail, street of august, classroom, teacher’s room, sh. ladies, meeting room, ss.hh., Secretary, academic, classroom, sh. ladies, sh. males, Secretary, decanato, teachers, sh. males, teachers, Deposit, beam projection, dilatation meeting, beam projection, see stair detail, flat, see elevator detail, detail plane, see bathrooms detail, flat, see bathrooms detail, flat, see bathrooms detail, flat, see detail flat curtain wall, block, amphitheater type, classrooms, amphitheater type, office, office, Deposit, see detail of railings, flat, see metal stair detail, flat, garden, circulation, ss.hh, women, ss.hh, mens, circulation, circulation, existing, projection of pergola, tijeral projection, projection of pergola, existing, benches see detail, gazebo see detail, pergola see detail, vehicular income, ss.hh, women, ss.hh, mens, garden, locker room, ss.hh, women, ss.hh, mens, garden, locker room, locker room, garden, garden, stage, projection of wooden pergolas, wooden pergolas, green area, parking lot, garden, projection of pergola, level slab projection, entry, pedestrian, garden, locker room, projection of wooden pergolas, control, projection of pergola, benches see detail, pergola see detail, garden, benches see detail, pergola see detail, benches see detail, projection of pergola, garden, garden, garden, gazebo see detail, street of august, area: perimeter, level slab projection, beam projection, tijeral projection, tijeral projection, tijeral, beam projection, level slab projection, beam projection, beam projection, Faculty of Business, distribution: general planimetry, esc .:, general leplanimetry, amphitheater plant, low level, esc .:, top floor, esc .:, cut to ‘, esc .:, roof plan, esc .:, hygienic service plant, esc .:, hygienic service plant, cut to ‘, esc .:, Faculty of Business, acoustic shell flats, esc .:, distribution plan, esc .:, Faculty of Business, stairs plans, esc .:, first section plane, esc .:, section plane, esc .:, cut to ‘, esc .:, elevation, esc .:, stairs floor, plan of gazebo, esc .:, plan of gazebo, esc .:, plan of gazebo, esc .:, plan of gazebo, esc .:, plane of pergola, esc .:, details gazebo
Raw text data extracted from CAD file:
| Language | Spanish |
| Drawing Type | Full Project |
| Category | Misc Plans & Projects |
| Additional Screenshots |
 |
| File Type | dwg |
| Materials | Wood |
| Measurement Units | |
| Footprint Area | |
| Building Features | Elevator, Parking, Garden / Park |
| Tags | assorted, autocad, business, draw, DWG, faculty, full, gazebo, ladder, private, Project, restrooms, stairway, straight, studies, Tacna, toilets, university |







