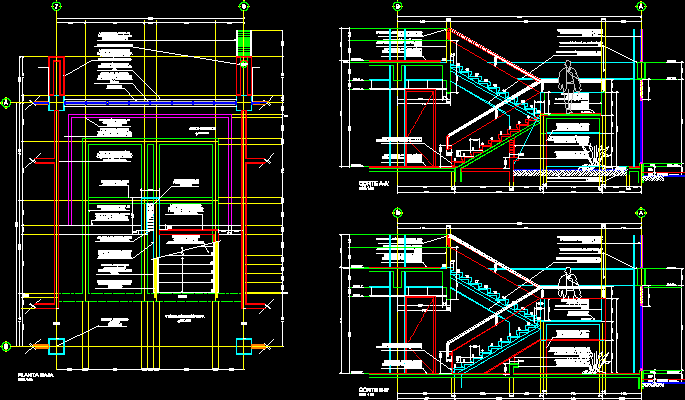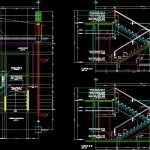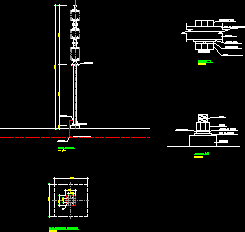Stairway Two Tracts DWG Block for AutoCAD

Stairway two tracta – Views with technical specifications
Drawing labels, details, and other text information extracted from the CAD file (Translated from Spanish):
hallway of stairs, bap, Interior garden, goes up, similar common flat-walled wall with mixed paste finish with exposed marble grain., sink for pluvial water fall sanitary installation plan, projection of apparent concrete beam of cm., It would cancel of duranodic aluminum of with commercial profiles glass filtrasol of mm., floor boundary., rainwater fall of, perimetral trim of hammered concrete., floor tile ceramic traffic peasado cm. with colored joints, similar common flat wall with flattened blending with striped paste vertically., projection of apparent concrete beam., projection of apparent concrete., reinforced concrete wall cast with finely hammered finish., flattened polished cement on unfolded metal., Reinforced concrete wall cast with finely hammered finish., apparent concrete railing finely hammered finish on both sides., metal tubular handrail painted with enamel., apparent concrete column, pre-cast step of fine hammered concrete., similar common flat wall with flattened blending with striped paste vertically., filled with Styrofoam to give slope., metal tubular handrail painted with enamel., apparent concrete railing finely hammered finish on both sides., tile floor ceramic heavy traffic cm. with cm-colored joints., canopy of duranodic aluminum with commercial profiles filtrarol glass mm., metal tubular handrail painted with enamel., lock of reinforced concrete of cm., perimetral trim of hammered concrete., cut, esc., garden, apparent concrete railing finely hammered finish on both sides., fine hammered concrete floor., Reinforced concrete wall cast with finely hammered finish., pre-cast step of fine hammered concrete., tile floor ceramic heavy traffic cm. with colored joints cm., similar common flat wall with flattened blending with striped paste vertically., reinforced concrete wall cast with finely hammered finish., metal tubular handrail painted with enamel., apparent concrete railing finely hammered finish on both sides., tile floor ceramic heavy traffic cm. with colored joints cm., canopy of duranodic aluminum with commercial profiles filtrarol glass mm., metal tubular handrail painted with enamel., lock of reinforced concrete of cm., cut, esc., garden, apparent concrete railing finely hammered finish on both sides., fine hammered concrete floor., Reinforced concrete wall cast with finely hammered finish., pre-cast step of fine hammered concrete., tile floor ceramic heavy traffic cm. with colored joints cm., similar common flat wall with flattened blending with striped paste vertically., reinforced concrete wall cast with
Raw text data extracted from CAD file:
| Language | Spanish |
| Drawing Type | Block |
| Category | Stairways |
| Additional Screenshots |
 |
| File Type | dwg |
| Materials | Aluminum, Concrete, Glass |
| Measurement Units | |
| Footprint Area | |
| Building Features | Car Parking Lot, Garden / Park |
| Tags | autocad, block, degrau, DWG, échelle, escada, escalier, étape, ladder, leiter, specifications, staircase, stairway, step, stufen, technical, tracts, treppe, treppen, views |








