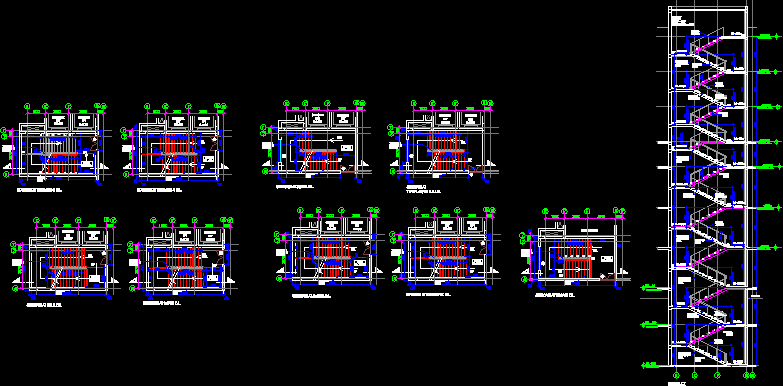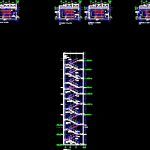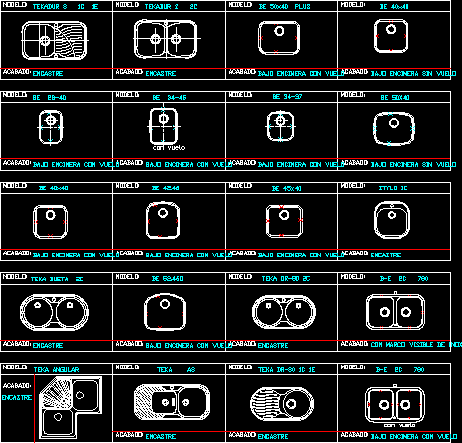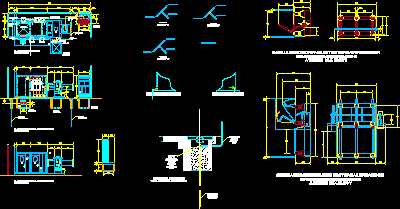Stairways DWG Block for AutoCAD

Stairways
Drawing labels, details, and other text information extracted from the CAD file:
floor, equal treads, equal treads, equal treads, equal treads, equal treads, equal treads, equal treads, equal treads, equal treads, equal treads, equal treads, equal treads, equal treads, equal treads, equal treads, equal treads, stretcher, lift, stretcher, lift, dn., lvl m., lvl m., lift, lift lobby, lift lobby, stretcher, lift, lift lobby, lift, stretcher, lift, fire h.r., dn., d.u. lift, c.u. lift, service, lift, equal risers, equal risers, equal risers, equal risers, equal risers, equal risers, equal risers, equal risers, stretcher lift, stretcher lift, dn., stretcher lift, dn., stretcher lift, dn., stretcher lift, dn., stretcher lift, dn., stretcher lift, dn., stretcher lift, dn., machine room, dn., staircase at lvl., staircase at g.flr. lvl., staircase at flr. lvl., staircase at service flr. lvl., staircase at flr. lvl., staircase at terrace lvl., staircase at flr. lvl., staircase at typical flr. lvl., dn., equal treads, equal treads, equal treads, equal treads, equal treads, equal treads, equal treads, equal treads, equal treads, equal treads, equal treads, equal treads, equal treads, equal treads, equal treads, equal treads, landing lvl., landing, landing lvl., landing lvl, high railing as per det.specs, proj. nosing, high railing as per det.specs, proj. nosing, high railing as per det.specs, proj. nosing, high railing as per det.specs, proj. nosing, high railing as per det.specs, proj. nosing, high railing as per det.specs, proj. nosing, equal treads, equal risers, equal risers, equal risers, equal risers, equal risers, lvl, handrail, tread flr. specs., riser stone specs., tread flr. specs., riser stone specs., first fl. lvl., second fl. lvl., service fl. lvl., third fl. lvl., fourth fl. lvl., fifth fl. lvl., terrace lvl., rcc staircase detail, section, proj. nosing, lvl., lvl, lvl, ground floor, lvl, tread, mumty, flight width, equal risers, lvl, riser stone specs., tread flr. specs., lvl, equal risers, approved, date:, checked, scale, dealt, title, project, drawing no., architects, proposed building construction, plot, new delhi., of madhukar multi speciality, hospital research, arvind, staircase, interior designers, arvind kumar associates, lajpat new delhi tel: mob. web site: www.arvindbhatnagar.com, north, varni, status, working, revisions, date, issued to, no. of prints, semac, approved, date:, checked, scale, dealt, title, project, drawing no., architects, proposed building construction, plot, new delhi., of madhukar multi speciality, hospital research, arvind, staircase, interior designers, arvind kumar associates, lajpat new delhi tel: mob. web site: www.arvindbhatnagar.com, north, varni, status, working, revisions, date, issued to, no. of prints, semac, site, site, semac, semac
Raw text data extracted from CAD file:
Drawing labels, details, and other text information extracted from the CAD file:
floor, equal treads, equal treads, equal treads, equal treads, equal treads, equal treads, equal treads, equal treads, equal treads, equal treads, equal treads, equal treads, equal treads, equal treads, equal treads, equal treads, stretcher, lift, stretcher, lift, dn., lvl m., lvl m., lift, lift lobby, lift lobby, stretcher, lift, lift lobby, lift, stretcher, lift, fire h.r., dn., d.u. lift, c.u. lift, service, lift, equal risers, equal risers, equal risers, equal risers, equal risers, equal risers, equal risers, equal risers, stretcher lift, stretcher lift, dn., stretcher lift, dn., stretcher lift, dn., stretcher lift, dn., stretcher lift, dn., stretcher lift, dn., stretcher lift, dn., machine room, dn., staircase at lvl., staircase at g.flr. lvl., staircase at flr. lvl., staircase at service flr. lvl., staircase at flr. lvl., staircase at terrace lvl., staircase at flr. lvl., staircase at typical flr. lvl., dn., equal treads, equal treads, equal treads, equal treads, equal treads, equal treads, equal treads, equal treads, equal treads, equal treads, equal treads, equal treads, equal treads, equal treads, equal treads, equal treads, landing lvl., landing, landing lvl., landing lvl, high railing as per det.specs, proj. nosing, high railing as per det.specs, proj. nosing, high railing as per det.specs, proj. nosing, high railing as per det.specs, proj. nosing, high railing as per det.specs, proj. nosing, high railing as per det.specs, proj. nosing, equal treads, equal risers, equal risers, equal risers, equal risers, equal risers, lvl, handrail, tread flr. specs., riser stone specs., tread flr. specs., riser stone specs., first fl. lvl., second fl. lvl., service fl. lvl., third fl. lvl., fourth fl. lvl., fifth fl. lvl., terrace lvl., rcc staircase detail, section, proj. nosing, lvl., lvl, lvl, ground floor, lvl, tread, mumty, flight width, equal risers, lvl, riser stone specs., tread flr. specs., lvl, equal risers, approved, date:, checked, scale, dealt, title, project, drawing no., architects, proposed building construction, plot, new delhi., of madhukar multi speciality, hospital research, arvind, staircase, interior designers, arvind kumar associates, lajpat new delhi tel: mob. web site: www.arvindbhatnagar.com, north, varni, status, working, revisions, date, issued to, no. of prints, semac, approved, date:, checked, scale, dealt, title, project, drawing no., architects, proposed building construction, plot, new delhi., of madhukar multi speciality, hospital research, arvind, staircase, interior designers, arvind kumar associates, lajpat new delhi tel: mob. web site: www.arvindbhatnagar.com, north, varni, status, working, revisions, date, issued to, no. of prints, semac, site, site, semac, semac
Raw text data extracted from CAD file:
| Language | English |
| Drawing Type | Block |
| Category | Stairways |
| Additional Screenshots |
 |
| File Type | dwg |
| Materials | Other |
| Measurement Units | |
| Footprint Area | |
| Building Features | Car Parking Lot |
| Tags | autocad, block, degrau, DWG, échelle, escada, escalier, étape, ladder, leiter, staircase, stairway, stairways, step, stufen, treppe, treppen |








