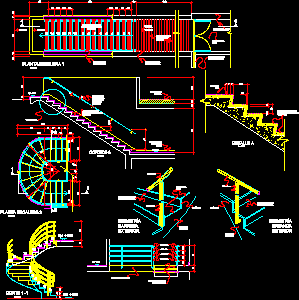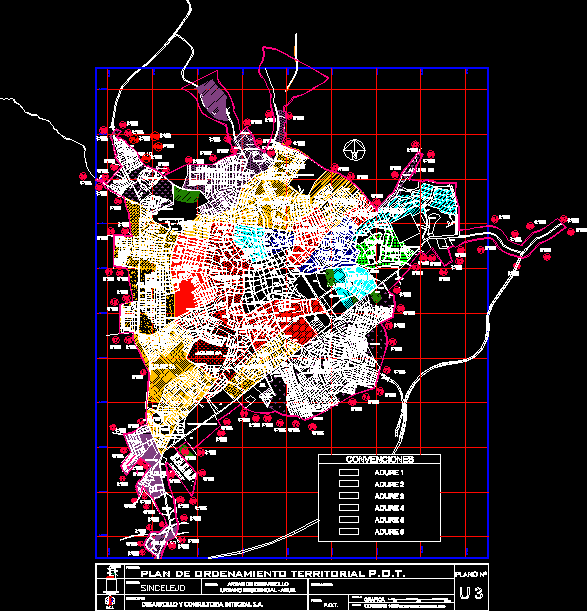Stairways One Curves Other Straight Line DWG Detail for AutoCAD

Two types of stair with details
Drawing labels, details, and other text information extracted from the CAD file (Translated from Galician):
npt., tube rails with mt brackets, counter-step of smelting frosted concrete, put it in polished cement, level of athletic track, see detail, cut, Esc., worms of mm, Counterfeit steps of brushed rubble cement, detail, Esc., npt., floor tile flatbed arequipeña, painted counterpoint, npt., tube handrails, final projection roofed tunnel, bruxed rubble cement floor, tunnel, npt., Counterfeit steps of brushed rubble cement, npt., Existing reinforced concrete plate, floor tile, Existing reinforced concrete plate, plant ladder, Esc., plant ladder, Esc., cut, Esc., bruña, painted tarrajeo, laia volada cm, step counterattack of arequipeña laja, step counterattack of arequipeña laja, painted tarrajeo, bruña, outboard rail isometry, interior rail isometry
Raw text data extracted from CAD file:
| Language | N/A |
| Drawing Type | Detail |
| Category | Stairways |
| Additional Screenshots |
 |
| File Type | dwg |
| Materials | Concrete, Other |
| Measurement Units | |
| Footprint Area | |
| Building Features | |
| Tags | autocad, curves, degrau, DETAIL, details, DWG, échelle, escada, escalier, étape, ladder, leiter, line, stair, staircase, stairway, stairways, step, straight, stufen, treppe, treppen, types |








