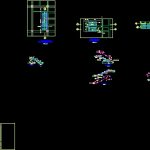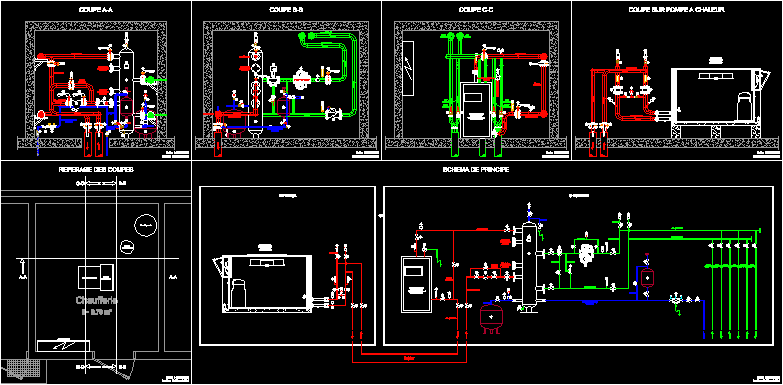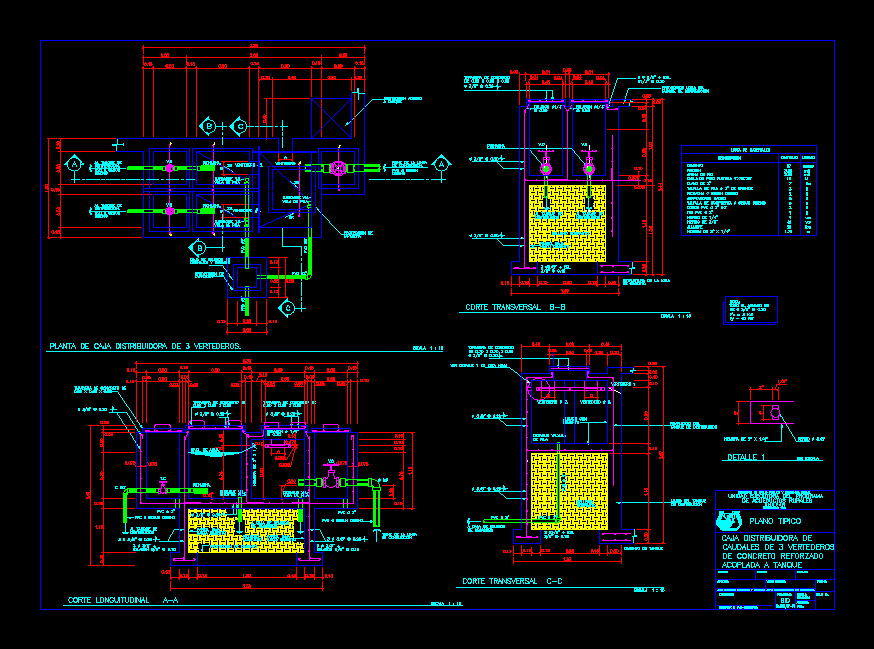Stairways Structural Details DWG Detail for AutoCAD

Structural design of several types of stairs with their respective details
Drawing labels, details, and other text information extracted from the CAD file (Translated from Spanish):
Ing. gabriela mendez Mat. prof. Where, revised approved:, drawing:, calculation:, scale:, Contains:, date:, Specifications:, Finished, live load, f’y p.s.i for, f’c p.s.i fy p.s.i for, draft:, date, except where indicated, hook length, bar, seismic parameters:, moderate dissipation power of dmo, dwg name, first name, directory:, archive:, projects de ingenieria ltda., Mendez Associates, the future of the future, consortium, address, plan no., content, draft, scale, date printing, acad file, plans reference documents, sidewalk centro tocancipa, educational institution departmental technical baccalaureate of the municipality of tocancipa, scrap of stairs.dwg, modifications, version, date, revised, Approved, description, consortium tocancipa of the future, constructor ayc s.a. vind. s.a., vo.bo. alfredo diaz granados g., design, Miguel Angel Garzon Rodriguez, municipality of tocancipa, mayor of tocancipa, gabriela mendez, Engineer, interventory verification, vo.bo. luis jorge cortes franco, not approved, approved with comments, approved without comment, issue for construction, date:, Actions, mario german osorio prieto, municipal mayor, secretary of public works, legal representative, director intern, projects de ingenieria ltda., Mendez Associates, seismic parameters, moderate dissipation power of dmo, concrete masonry, Specifications, f’c psi. f and psi., fm, cv for blocks, for the block, Finished, Xxxxxx, Is born, stairs, kind, cut, Racing, esc, cut, cut, esc, Ladder type, esc, cement floor, esc, cut, floor, Ladder type, esc, cement floor, Ladder type, esc, first floor, cut, esc, cut, esc, cut, esc, metal ladder type, esc, first floor, Ladder type, esc, first floor, cut, esc, cut, esc, var., Ladder type, block, first floor, cut, esc, esc, block, filling, masonry, confined, Ladder type, block, first floor, esc, cut, esc, Ladder type, block, first floor, esc, masonry, confined, masonry, confined, cut, esc, masonry, confined, Board of, second floor, Esc., Esc., wall in, concrete, Racing, Esc., var., dejected, Tip, threaded rod with epoxy anchor nut, Tip, plate edge, Esc., cut, Esc., cut, triangular, Tip, threaded rod with epoxy anchor nut, top, anchorage typical gualdera ladder, Esc., Typical step in saddlebag, bent, of subfloor, column, column, Racing, Racing, address, plan no., content, draft, scale, date printing, acad file, plans reference documents, sidewalk centro tocancipa, educational institution departmental technical baccalaureate of the municipality of tocancipa, scrap of stairs.dwg, modifications, version, date, revised, Approved, description, consortium tocancipa of the future, constructor ayc s.a. vind. s.a., vo.bo. alfredo diaz granados g., design, Miguel Angel Garzon Rodriguez, municipality of tocancipa, mayor of tocancipa, gabriela mendez, Engineer, interventory verification, vo.bo. luis jorge cortes franco, not approved, approved with comments, approved without comment, issue for construction, date:, Actions, mario german osorio prieto, municipal mayor, Secretary of
Raw text data extracted from CAD file:
| Language | Spanish |
| Drawing Type | Detail |
| Category | Stairways |
| Additional Screenshots |
 |
| File Type | dwg |
| Materials | Concrete, Masonry |
| Measurement Units | |
| Footprint Area | |
| Building Features | Deck / Patio, Car Parking Lot |
| Tags | autocad, degrau, Design, DETAIL, details, DWG, échelle, escada, escalier, étape, ladder, leiter, respective, staircase, stairs, stairway, stairways, step, structural, stufen, treppe, treppen, types |








