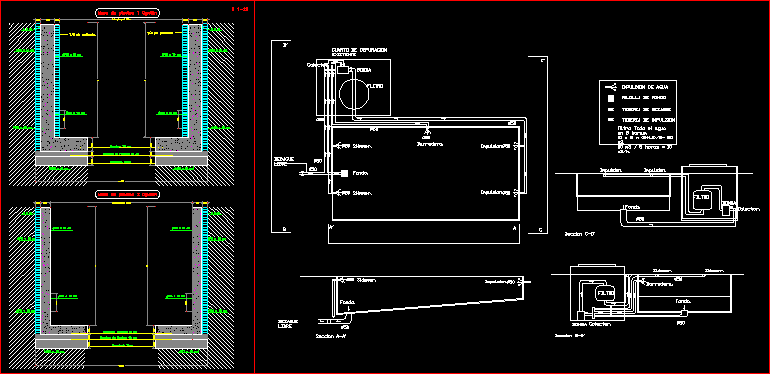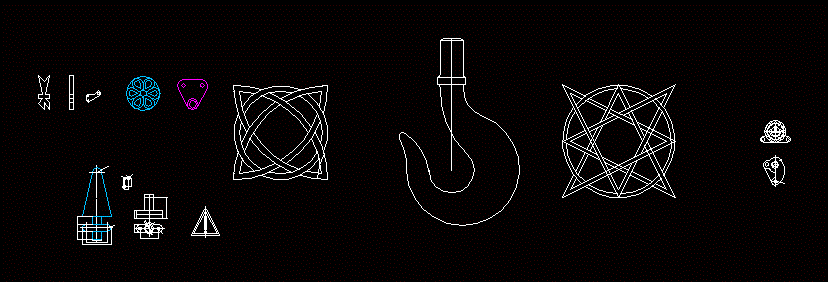Stairways Urban DWG Full Project for AutoCAD
ADVERTISEMENT

ADVERTISEMENT
Project Stairways with topographic map; planimetry general Cortes, Elevations and Details.
Drawing labels, details, and other text information extracted from the CAD file (Translated from Spanish):
hall, lot, creek, concrete sardinel, variable, cross section, ladder, ladder – typical, ramp, gutter, storm drain, school, plaza, weapons, church, post, health, slab, sports, road, street , wall of, containment, withdrawal of access, home, rest, longitudinal section, finished with, cement rubbed, construction board, with asphalt seal, base affirmed and compacted, construction board in sidewalks, rest
Raw text data extracted from CAD file:
| Language | Spanish |
| Drawing Type | Full Project |
| Category | City Plans |
| Additional Screenshots |
 |
| File Type | dwg |
| Materials | Concrete, Other |
| Measurement Units | Metric |
| Footprint Area | |
| Building Features | |
| Tags | autocad, beabsicht, borough level, cortes, details, DWG, elevations, full, general, map, planimetry, political map, politische landkarte, Project, proposed urban, road design, stadtplanung, stairways, straßenplanung, topographic, urban, urban design, urban plan, zoning |








