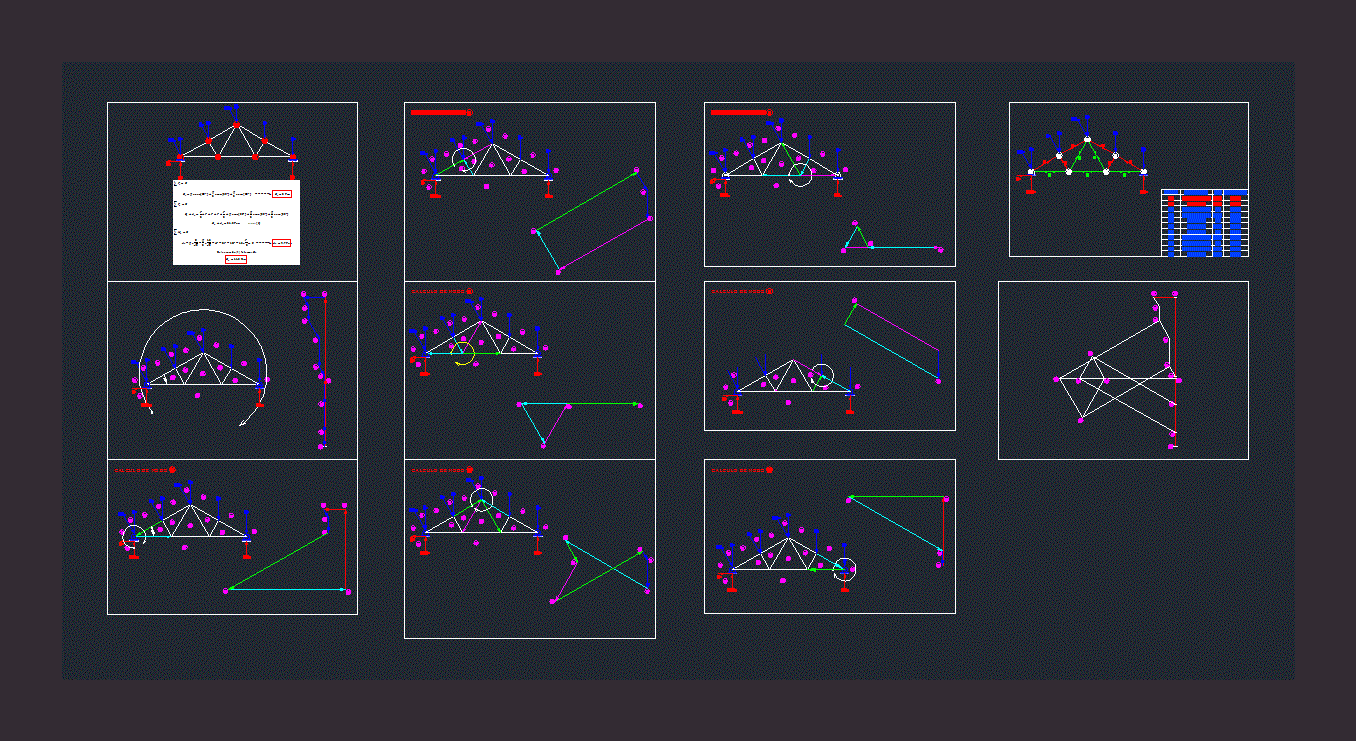Stairwells DWG Block for AutoCAD

Staircases.Plantas box – Cortes – Specifications
Drawing labels, details, and other text information extracted from the CAD file (Translated from Spanish):
goes., goes., Solid slab, Staircase detail, section, Staircase detail, section, Esc., goes., Ground level, N.t., goes., Solid slab, goes., goes., Concrete flooring, Ground level, N.t., Vereda n.t.p., goes., mesh, Concrete flooring, Ground level, N.t., Concrete flooring, Ground level, N.t., cut, scale, Vereda n.t.p., brick wall, Solid slab, coverage, Double mesh, Double mesh, masonry, Semi-hard k.k, Horizontal vertical cms., Mortar type with thickness of joints, Brick type, Reinforced concrete, Fc, Coatings:, Columns:, You know, reinforcing steel:, Fy, See foundation picture, Concrete cycle, C: h. E.g., Foundations, Overeating, C: h. p.m., Shoes: cm., Resistance of terrain:, Cm., Length of joints:, Cm., The mooring columns will be emptied after having erected the jagged brick walls, Brick walls, Technical specifications, Structural stairway cut, scale, its T., its T., goes., Concrete flooring, Of polished rubbed concrete, Npt., Of polished rubbed concrete, Npt., scale, Floor level, scale, Floor level
Raw text data extracted from CAD file:
| Language | Spanish |
| Drawing Type | Block |
| Category | Stairways |
| Additional Screenshots |
 |
| File Type | dwg |
| Materials | Concrete, Masonry, Steel |
| Measurement Units | |
| Footprint Area | |
| Building Features | |
| Tags | autocad, block, box, concrete staircase, cortes, degrau, DWG, échelle, escada, escalier, étape, ladder, leiter, specifications, staircase, stairway, step, stufen, treppe, treppen |








