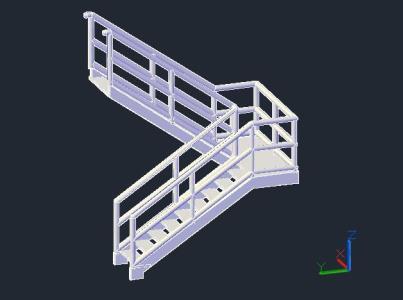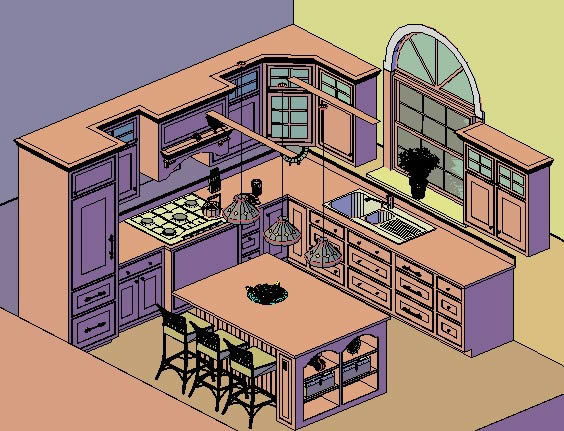Staiscase 3D DWG Model for AutoCAD

Staircase3D
Drawing labels, details, and other text information extracted from the CAD file (Translated from Spanish):
evaporation, Line, laboratory, reception, control room, customs, cold, fourth, Central cip, standardization, Tower dissolution, goes up, dryer, tank, fire, against, Pipe bridge, evaporation, area of, Licitine, goes up, laboratory, Fresh milk, railyard, foundry, fourth, tank, aisle, elevator, customs, Coil input, table, evaporation, office, Apartment, Wall projection, Emptied, Bags, forage, area of, Rack’s, start, mechanical workshop, Of containers, Mechanical packaging workshop, Exit, emergency, Multipurpose hall tpm, Tab. Electrical, Chief office, access, dinning room, workshop, Offices, workshop, Line, access, Kiosk, Nameless, Proy. cover, You, area, do not., area, do not., fourth, C.c., Approved for construction, client, date, review, date, firm, designer, Nestle, Nestle industrial services s.a. Of c.v., Dib. do not., Approved, design:, drawing:, revised:, first name, firm, date, Esc:, This drawing is property of nestle, S.a. Should not be used, Reproduced without written permission., factory:, Rev:, File dwg:, disk:, title:, Acot:, elaborated:, Format:, draft:, Confidentiality:, localization map, Level of hygiene:, Classified area:, I love coffee
Raw text data extracted from CAD file:
| Language | Spanish |
| Drawing Type | Model |
| Category | Stairways |
| Additional Screenshots |
 |
| File Type | dwg |
| Materials | |
| Measurement Units | |
| Footprint Area | |
| Building Features | Deck / Patio, Elevator |
| Tags | autocad, degrau, DWG, échelle, escada, escalier, étape, ladder, leiter, model, staircase, stairway, step, stufen, treppe, treppen |








