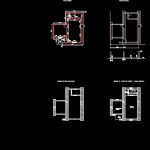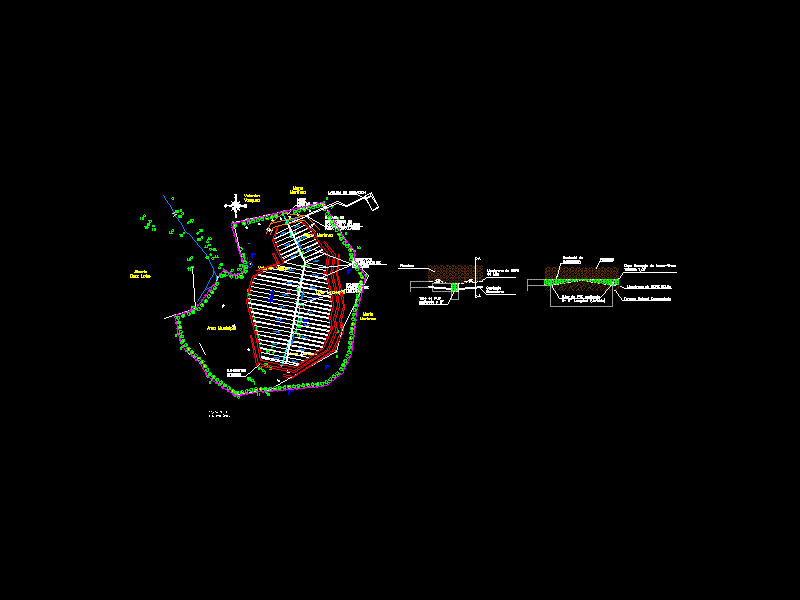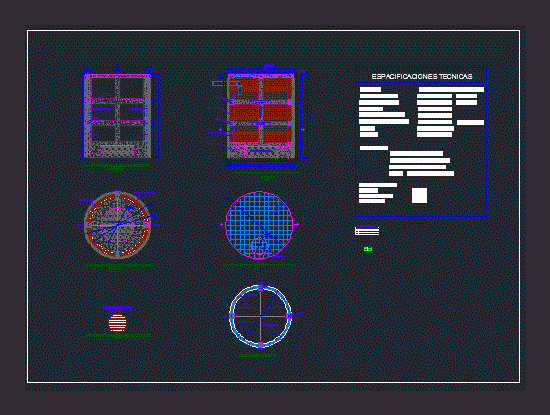Stake Out Plan For Low Income Housing DWG Plan for AutoCAD
ADVERTISEMENT

ADVERTISEMENT
Plan stake from a social housing – plants
Drawing labels, details, and other text information extracted from the CAD file (Translated from Spanish):
replanning plan:, floor motion for bases, stake out bases, concrete floor interior perimeter sidewalk, general plant, bedroom, kitchen, bath, sanitary channel, aisle, hall
Raw text data extracted from CAD file:
| Language | Spanish |
| Drawing Type | Plan |
| Category | Construction Details & Systems |
| Additional Screenshots |
 |
| File Type | dwg |
| Materials | Concrete |
| Measurement Units | |
| Footprint Area | |
| Building Features | |
| Tags | autocad, construction details section, cut construction details, DWG, Housing, income, plan, plants, social, stake |








