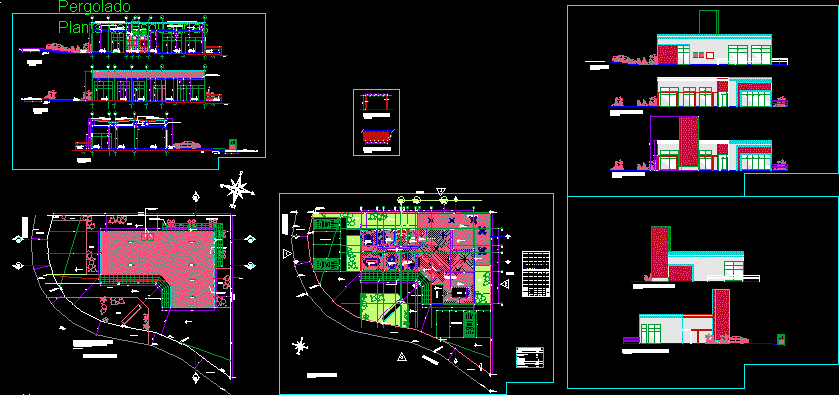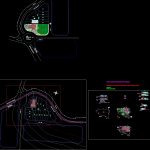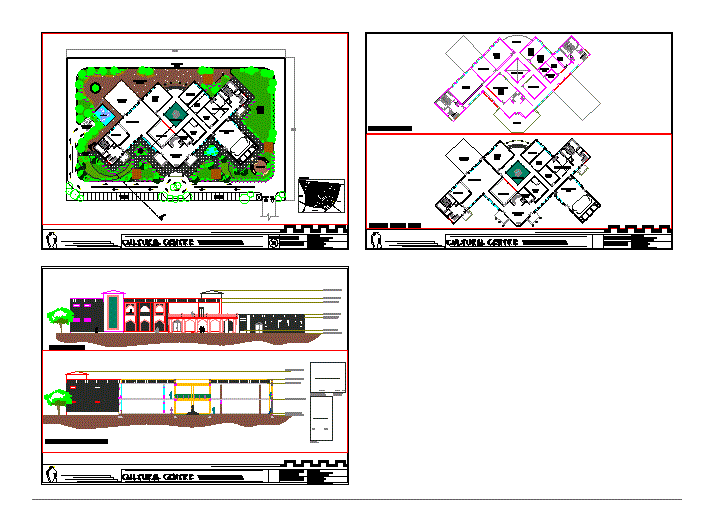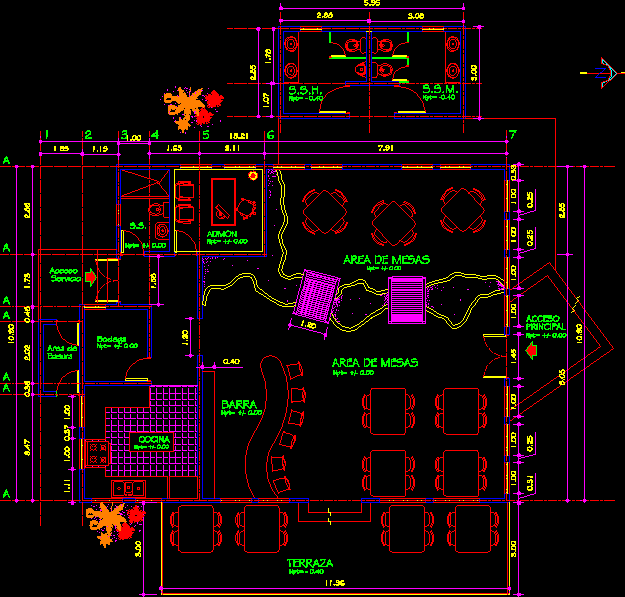Stand DWG Full Project for AutoCAD

Stand project – Plants – Sections – Views
Drawing labels, details, and other text information extracted from the CAD file (Translated from Portuguese):
wooden deck, garden, gutter, pillar plant, access, canopy, covered balcony, with wood, reception, mockup, adm., kids space, wooden pergola, wooden pillar, wall clad with, stone type canjiquinha, adm. conspire, kitchen, lock, with glass, circulation, block c, az. up to the ceiling, pnt, walk, public, street, gutter for rainwater capture, waterproofed slab, area without human permanence, fibro-cement tiles, ramp, water entrance, light and tel., public walkway, ground floor, street josé bruni, enlargement da, levant. planialtimetric, obs .: there is no intra-structure equipment that could interfere with the project., cc cut, aa cut, cover plan, bb cut, uncovered construction, total to build, occupancy rate, utilization index, area permeable, deck, number of openings:, concrete, ceramics, wood, see detail of pergola, avenue agenor correa field milk, widening of the street josé bruni, field milk belt, alarg. from av. agenor, fossa, filter, sink, pergolado, pergolado cut, pergolado plant, caption :, hail, tent
Raw text data extracted from CAD file:
| Language | Portuguese |
| Drawing Type | Full Project |
| Category | Office |
| Additional Screenshots |
 |
| File Type | dwg |
| Materials | Concrete, Glass, Wood, Other |
| Measurement Units | Metric |
| Footprint Area | |
| Building Features | Garden / Park, Deck / Patio |
| Tags | autocad, banco, bank, bureau, buro, bürogebäude, business center, centre d'affaires, centro de negócios, DWG, escritório, full, immeuble de bureaux, la banque, office, office building, plants, prédio de escritórios, Project, sections, stand, views |








