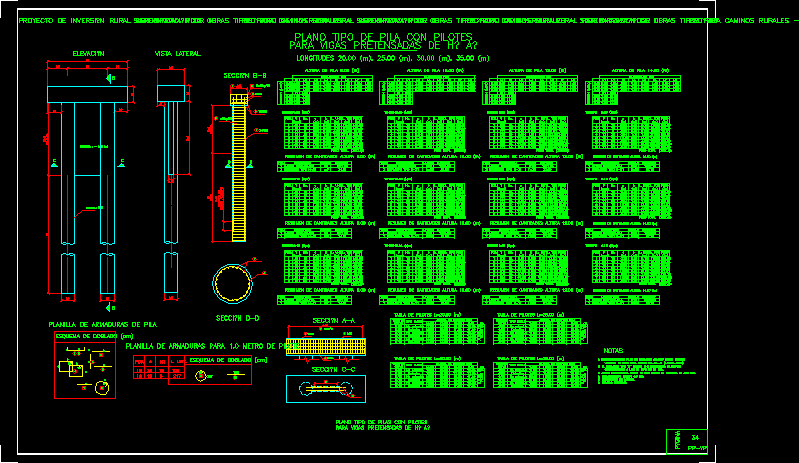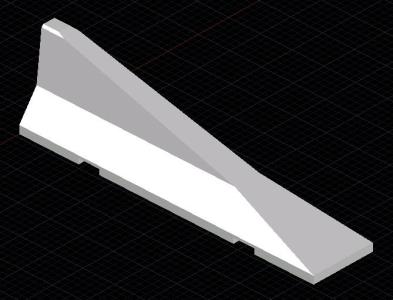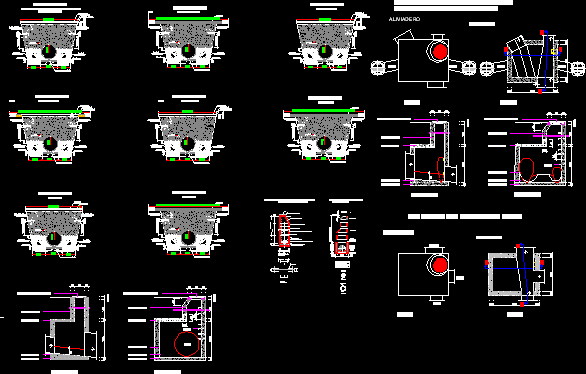Standardization Of The Superstructure Of Vehicular Bridge DWG Block for AutoCAD

Bridge standardized tensioning different lights ..
Drawing labels, details, and other text information extracted from the CAD file (Translated from Spanish):
participatory rural investment project pdcr ii -, systematization of types works for rural roads -, project, column, hcol, description, quantity, structural steel, unit, item, total weight, weight, l. tot., l. unit., no., pos., tension, section aa, section bb, section dd, notes, section cc, elevation, side view, flat type of piles with piles, for prestressed beams from hº toº, pile reinforcement sheet, cohesive, not cohesive, soil type, height of, flat type of pile with piles, page, pp-vp, n bars, longitudinal view, position, table of positions, dimension, table dimensions, scheme, var, for a beam, hvar , table of coordinates from the end of the beam, n cables, reinforcing sheet, table dimensions of steel and cables, cross section, prestressed beam, s-vp, indicated scales., dimensions in meters., notes:, prefabricated beams prestressed concrete, it will be emptied together with the slab, prestressed beams plan, beams type plane, summary of quantities, pza, prestressing cable, anchors, final prestressing force at mid-section, eccentricities in the support
Raw text data extracted from CAD file:
| Language | Spanish |
| Drawing Type | Block |
| Category | Roads, Bridges and Dams |
| Additional Screenshots |
  |
| File Type | dwg |
| Materials | Concrete, Steel, Other |
| Measurement Units | Metric |
| Footprint Area | |
| Building Features | |
| Tags | autocad, block, bridge, DWG, lights, vehicular |








