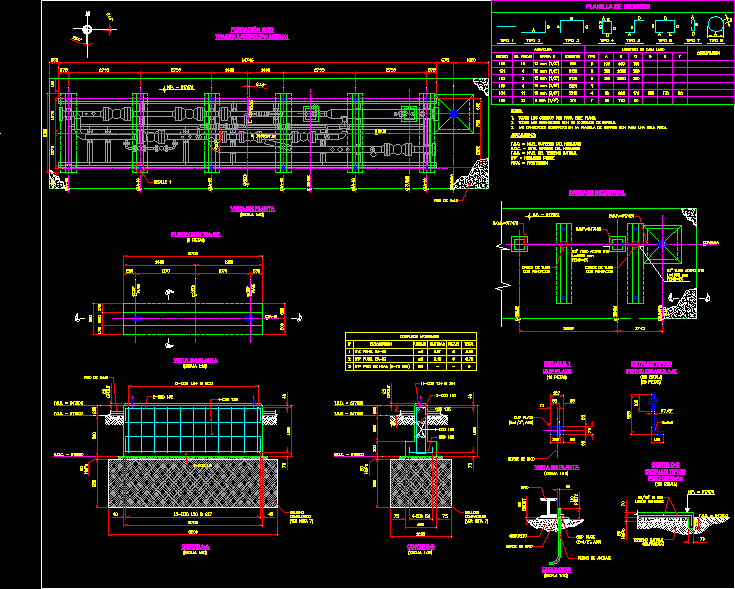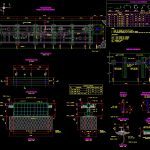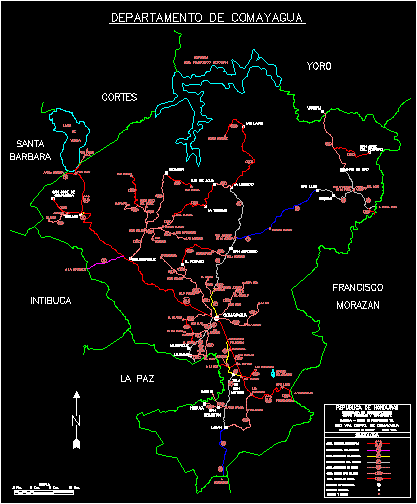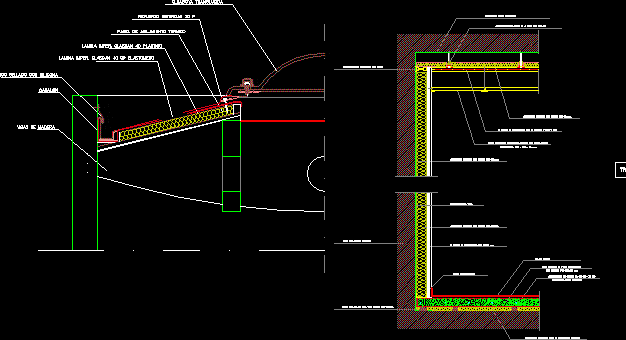Stands Traps Hogs DWG Detail for AutoCAD

Stands for HA º shuttle and receiving pigs in gas pipelines, with construction details and sheet steel
Drawing labels, details, and other text information extracted from the CAD file (Translated from Spanish):
Kaiser, Engineering in oil services, Petrosur, Grout, Hopo, Grout, Hopo, Grout, Proy., Hopo, Collector infield header, Buried line, Ddv, observation, kind, kind, bar, code, do not. pieces, length, kind, armor, kind, kind, Length of each side, kind, kind, Iron sheet, All dimensions are bar ends., Notes:, All codes are for this plane., The quantities shown on the spreadsheet are for one piece only., T.o.c. Upper level of the concrete, B.o.c. Lower level of concrete, cough. Natural terrain level, Abbreviations, Poor concrete, Proy. projection, Foundation skid, Plant view, Foundation, Clip, Plant view, cough., T.o.c., B.o.c., Grout, filling, Compacted, Hopo, Grout, Cod, Plate, cut, Clip, Plate, Skid, Hopo, cut, Compacted, Cod, Skid edge, Clip plate, detail, Plant view, Grout, Proy., concrete, Skid edge, Anchor bolt, Skid, Clip plate, elevation, Anchor bolt, Typical detail, Pitch trap, filling, Skid, Skid, cough., T.o.c., B.o.c., note, camera, N.p., Floor of hoao, Material Computing, description, unity, quantity, Fund., Fund., pieces, total, Floor of hoao, N.p., Industrial drainage, camera, Std steel tube, Std steel tube, Tube crossing, With foundation, Tube crossing, With foundation, detail, Floor of hoao, both senses, Floor of hoao, Typical detail, N.p., Hopo, natural terrain, Compacted, cough., cut, camera, Slop, Kaiser, Engineering in oil services, Petrosur, Grout, Hopo, Grout, Hopo, Grout, Proy., Hopo, Access road, Buried line, observation, kind, kind, bar, code, do not. pieces, length, kind, armor, kind, kind, Length of each side, kind, kind, Iron sheet, All dimensions are bar ends., Notes:, All codes are for this plane., The quantities shown on the spreadsheet are for one piece only., T.o.c. Upper level of the concrete, B.o.c. Lower level of concrete, cough. Natural terrain level, Abbreviations, Poor concrete, Proy. projection, Foundation skid, Plant view, Skid, Skid, Foundation, Clip, Plant view, cough., T.o.c., B.o.c., Grout, Natural soil, Compacted, Hopo, Grout, Cod, Plate, cut, Clip, Plate, Skid, cough., T.o.c., B.o.c., Hopo, cut, Natural soil, Compacted, Cod, Skid edge, Clip plate, detail, Plant view, Grout, Proy., concrete, Skid edge, Anchor bolt, Skid, Clip plate, elevation, detail, Anchor bolt, Typical detail, Material Computing, description, unity, quantity, Fund., Fund., pieces, total, Pitch trap, camera, Floor of hoao, Industrial drainage, N.p., Std steel tube, Std steel tube, Tube crossing, With foundation, Tube crossing, With foundation, camera, camera, Floor of hoao, both senses, Floor of hoao, Typical detail, N.p., Hopo, natural terrain, Compacted, cough., cut, Slop
Raw text data extracted from CAD file:
| Language | Spanish |
| Drawing Type | Detail |
| Category | Water Sewage & Electricity Infrastructure |
| Additional Screenshots |
  |
| File Type | dwg |
| Materials | Concrete, Steel |
| Measurement Units | |
| Footprint Area | |
| Building Features | |
| Tags | autocad, construction, DETAIL, details, digester, DWG, fuel, gas, griffin, ha, kläranlage, pipeline, pipelines, receiving, sheet, stands, tank, traps, treatment plant |








