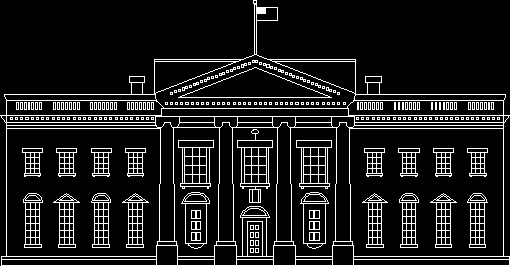Starting School In Cajamarca DWG Detail for AutoCAD

Iinitial educational center in Cajamarca. Plants – Cortes – Views – Construction Details
Drawing labels, details, and other text information extracted from the CAD file (Translated from Spanish):
republic of Peru, ministry of education, level, note, address, cto., limp., wait and, secretariat, prof., room, doc. and adm., ss.hh, topic, outdoor patio, classroom, dep., psychomotor, sum, kitchen, projection. of, wall recess, for beam fixation, metal crown, sidewalk, rain grid, tongue and groove floor, with wooden base, sum psychomotor, module a- floor, to fix beam, base, wooden, wooden strip, poliblock, main beam, fixed window, vertically, swing window, roof, skylight, projection, roof cutting line, for connection with next volume, place, gutter, grid, pluvial, railing, administrative, block, module b- plant, board seismic, toilet, baby, wastebasket, laundry, and painted, tarred wall, c-plant module, polished cement, and burnished, disc., secretary, administrative block- plant, meeting of roofs, line, entrance, plaza, exterior , patio, wooden beam, wooden slats, floor beam, disabled, bar for, window, type, width, height, sill, cant., door, character, swing, floor box of openings, fixed, double sheet, dimension reference, change of floor, adjacent volume, auction, lateral, perimet Rich, main beam wood, cut to-a, detail roof support
Raw text data extracted from CAD file:
| Language | Spanish |
| Drawing Type | Detail |
| Category | Handbooks & Manuals |
| Additional Screenshots |
 |
| File Type | dwg |
| Materials | Wood, Other |
| Measurement Units | Metric |
| Footprint Area | |
| Building Features | Deck / Patio |
| Tags | autocad, cajamarca, center, construction, cortes, DETAIL, details, DWG, educational, plants, school, starting, views |








