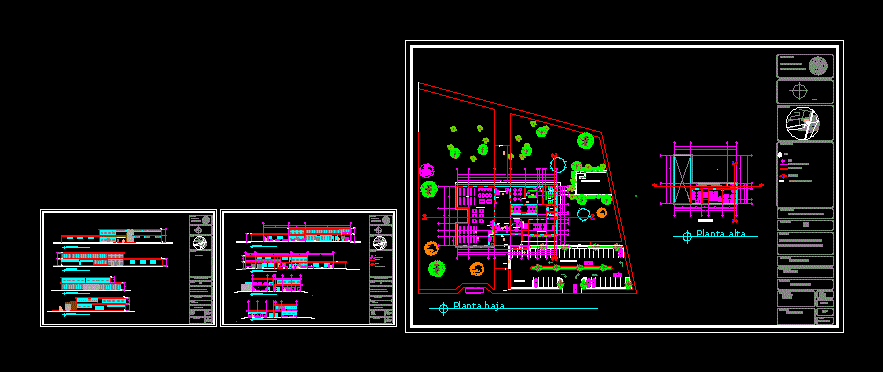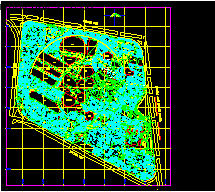Choose Your Desired Option(s)
×ADVERTISEMENT

ADVERTISEMENT
General Floor plan – designations -elevations
| Language | Other |
| Drawing Type | Plan |
| Category | Cultural Centers & Museums |
| Additional Screenshots | |
| File Type | dwg |
| Materials | |
| Measurement Units | Metric |
| Footprint Area | |
| Building Features | |
| Tags | autocad, CONVENTION CENTER, cultural center, designations, DWG, elevations, facades, floor, general, library, museum, plan, PUBLIC, sections, state |
ADVERTISEMENT
Download Details
$3.87
Release Information
-
Price:
$3.87
-
Categories:
-
Released:
April 9, 2018
Related Products
Multifunctional building
$3.00
Same Contributor
Featured Products
LIEBHERR LR 1300 DWG
$75.00








