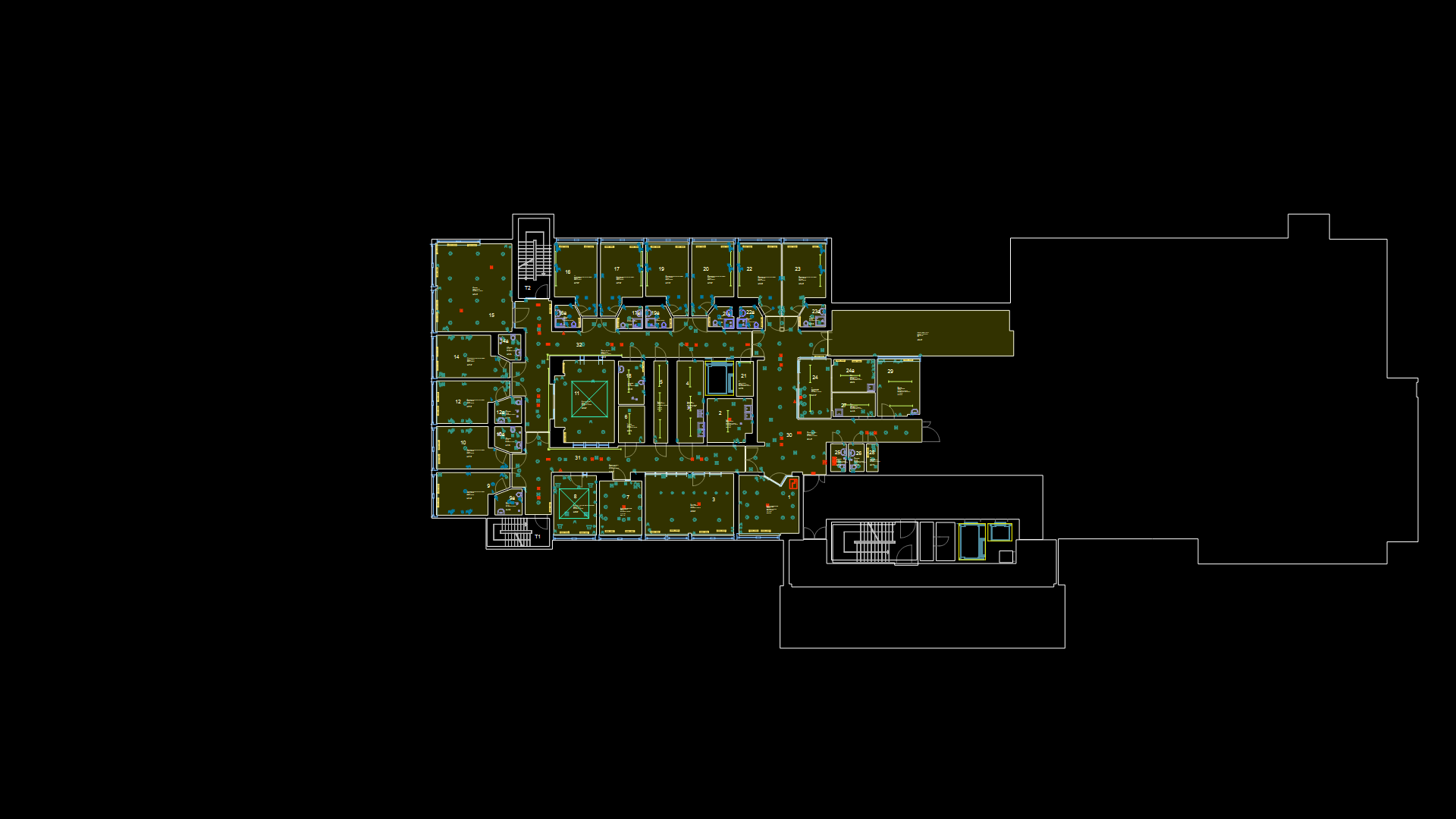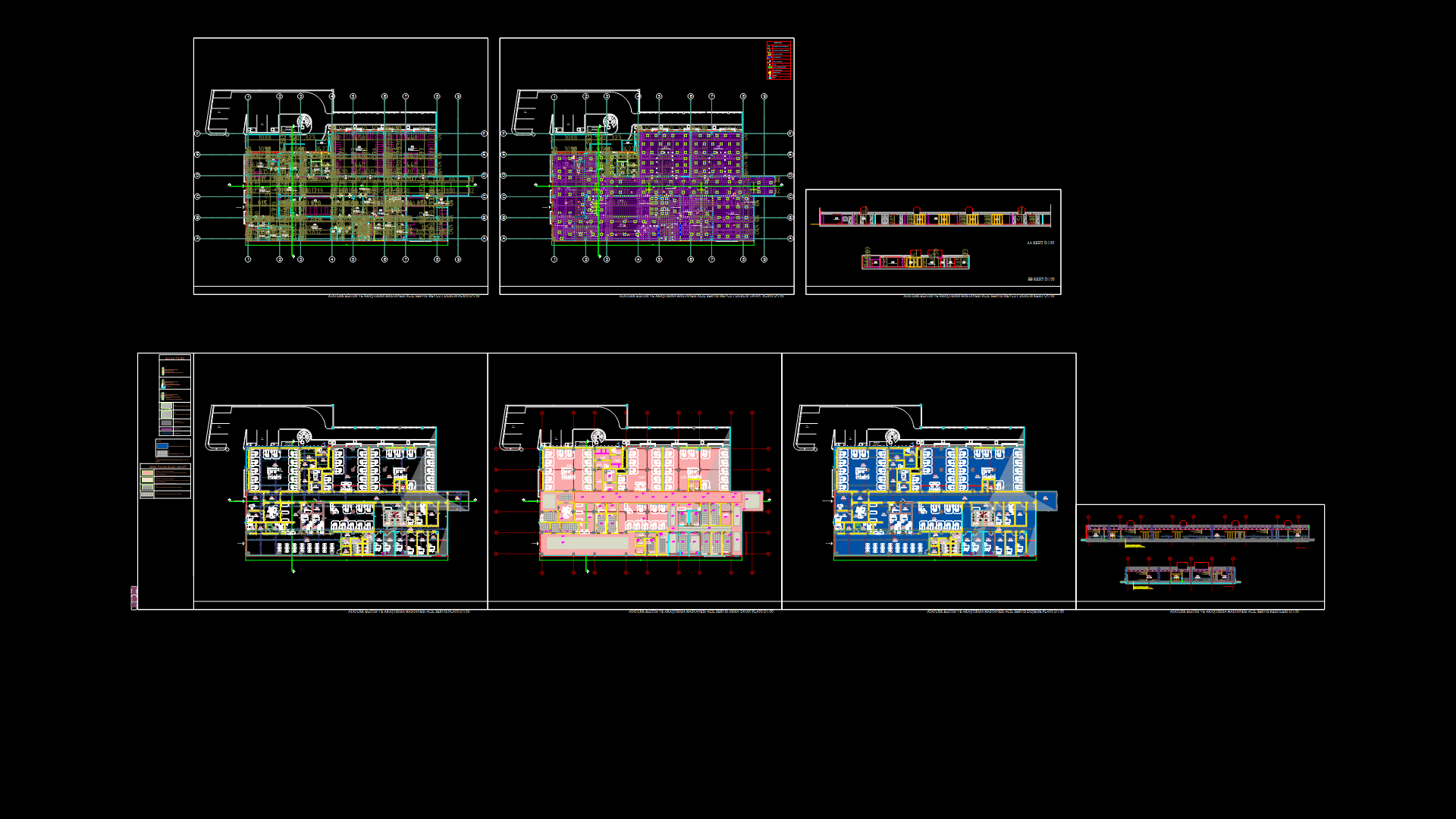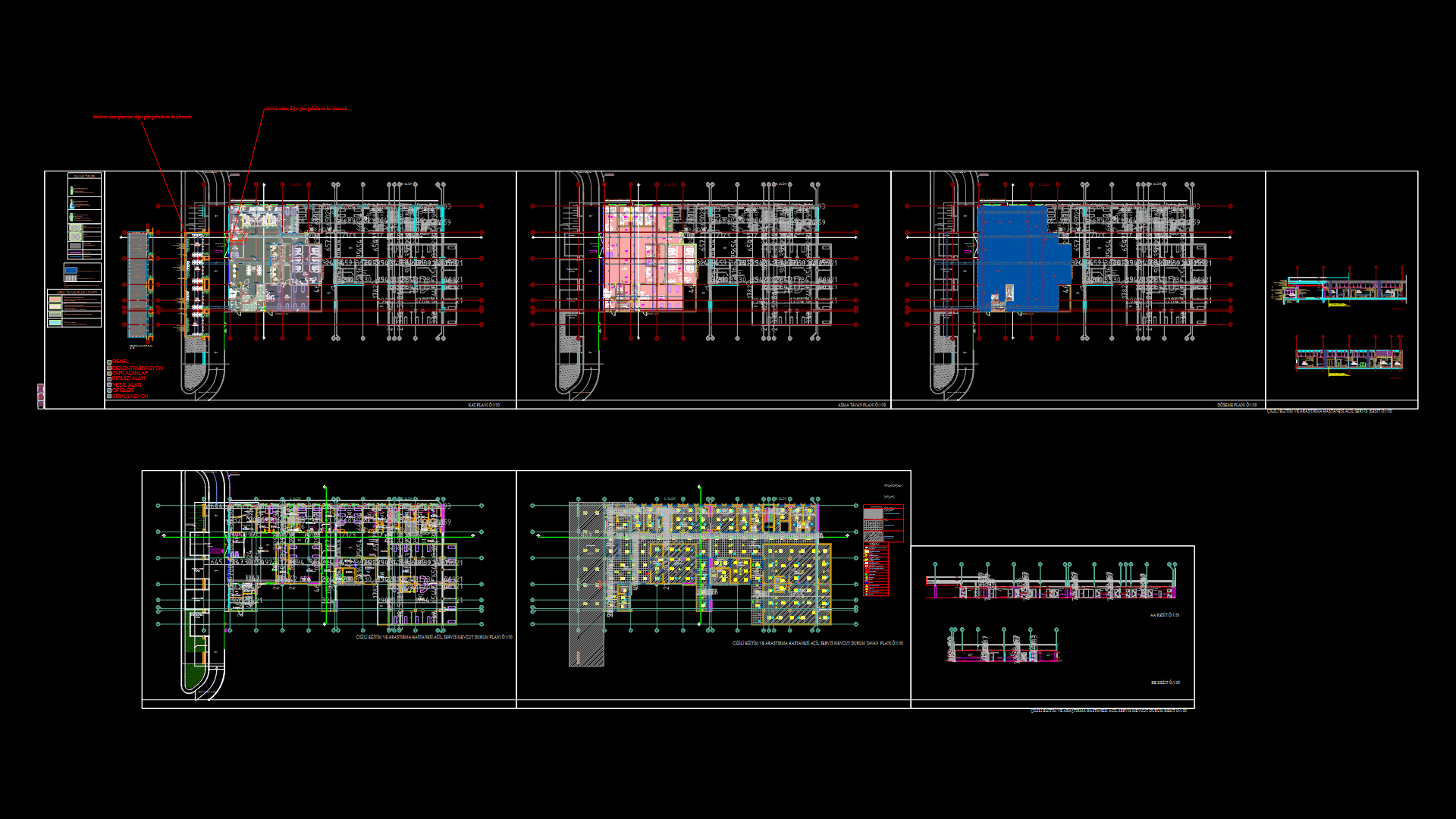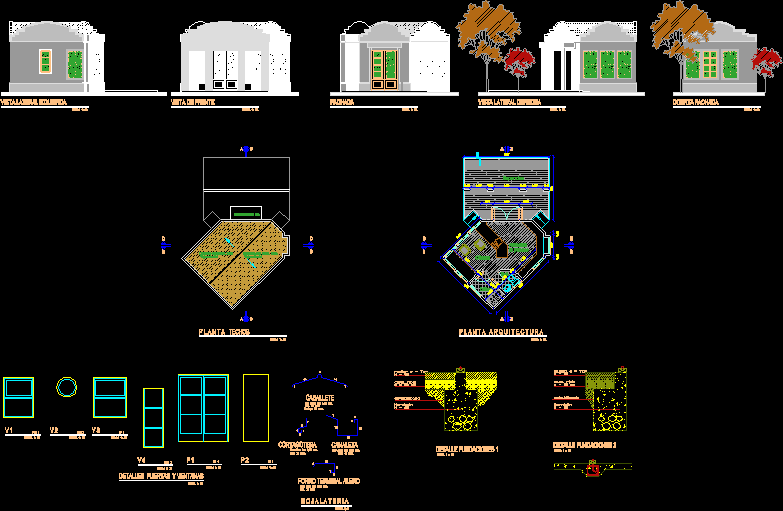Stay For Seniors – Retirement Home – Asylum DWG Block for AutoCAD
ADVERTISEMENT

ADVERTISEMENT
RETIREMENT HOUSE; FOR ELDERLY PEOPLE; ASYLUM
Drawing labels, details, and other text information extracted from the CAD file (Translated from Spanish):
preliminary draft, location, content, sheet, owner, design, civ, drawing, date, scale, prohibited the reproduction or total or partial distribution of the content of this document, project management, reviewed by :, approved by :, comment :, nursing , preparation of vegetables, cava, garbage, dry deposit, kitchen, refrigeration, chef office, bureau, manager, assistant manager, boardroom, warehouse, mantenim., waiting room, reception, administration, terrace, workshop, senior citizen, ground floor, stay for, as a whole, main facade, section aa ‘
Raw text data extracted from CAD file:
| Language | Spanish |
| Drawing Type | Block |
| Category | Hospital & Health Centres |
| Additional Screenshots |
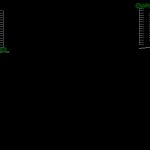 |
| File Type | dwg |
| Materials | Other |
| Measurement Units | Metric |
| Footprint Area | |
| Building Features | |
| Tags | abrigo, asylum, autocad, block, DWG, elderly, geriatric, home, house, people, residence, retirement, shelter, stay |
