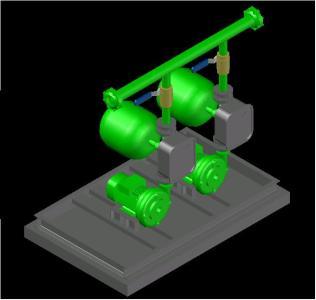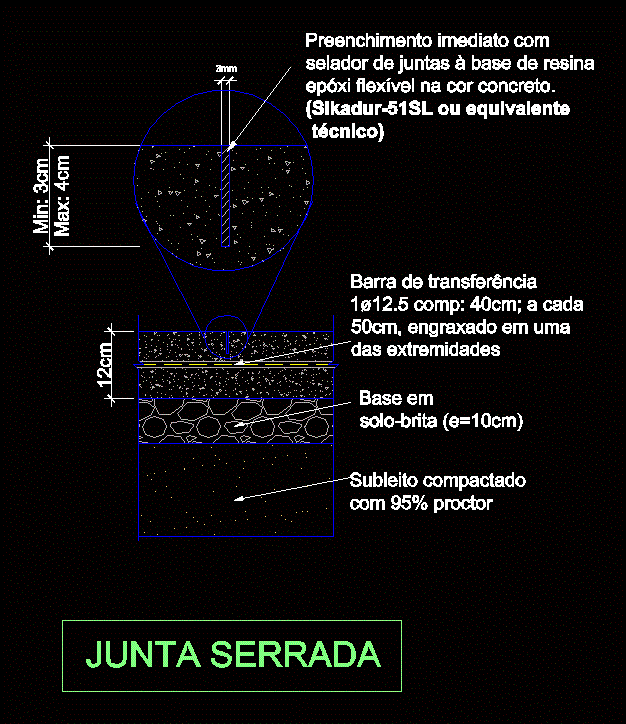Steel Bulding DWG Block for AutoCAD
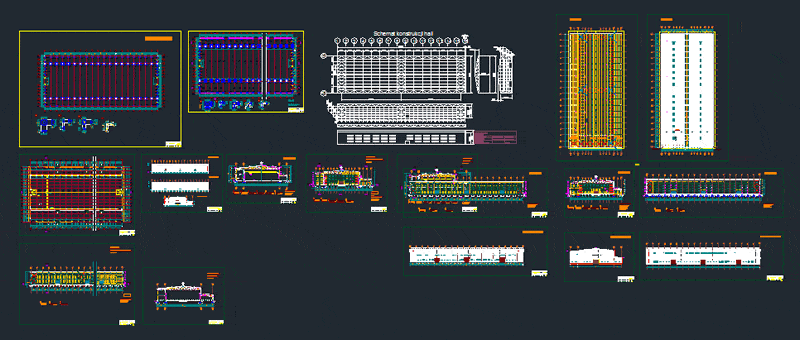
Steel Bulding
Drawing labels, details, and other text information extracted from the CAD file (Translated from Polish):
projection of finances, scale, agh krakowie, WGiG, semester III group iii, correction, rating, damian, vertical section., ear, mining academy, designer, Lynx., name of object address, damian, Documentation stage: building design., scale fig., Fig., single family house olsztyn ul. diamond no, date:, vertical section., ear, mining academy, designer, Lynx., name of object address, damian, Documentation stage: building design., scale fig., Fig., single family house olsztyn ul. diamond no, date:, Wall-mounted wall lane atlantis, illumination chart, Daniluk, scales, chart, dr roman kinash, mining academy, designer, Lynx., name of object address, damian, Documentation stage: building design., scale fig., Fig., single family house olsztyn ul. diamond no, date:, scale, scale, bl., roof, dr roman kinash, mining academy, designer, Lynx., name of object address, damian, Documentation stage: building design., scale fig., Fig., single family house olsztyn ul. diamond no, date:, scale, scale, roof, like bryliñski, mgr jan mountain, like bryliñski, Fig., scale, steel, electrodes: eb, bydgoszcz, academy, description, pass, length, volume, density, quantity, mass of element, Sections, sheet, sum, bl., bl., bl., bl., You have to diaphragm them with the marked holes separately. I have this character is a figure to decide but not it need to, prof. dr roman kinash, mining academy, designer, Lynx., name of object address, damian, Documentation stage: building design., scale fig., Fig., hall of residence ul. diamond no, date:, scale, scale, bl., roof, dr roman kinash, mining academy, designer, Lynx., name of object address, damian, Documentation stage: building design., scale fig., Fig., single family house olsztyn ul. diamond no, date:, prof. dr roman kinash, mining academy, designer, Lynx., name of object address, damian, Documentation stage: building design., scale fig., Fig., hall of residence ul. diamond no, date:, projection of finances, scale, agh krakowie, WGiG, semester III group iii, correction, rating, damian, vertical section., ear, mining academy, designer, Lynx., name of object address, damian, Documentation stage: building design., scale fig., Fig., single family house olsztyn ul. diamond no, date:, vertical section., ear, mining academy, designer, Lynx., name of object address, damian, Documentation stage: building design., scale fig., Fig., single family house olsztyn ul. diamond no, date:, Wall-mounted wall lane atlantis, roof ventilator, roof plate, OER. mm, window, gerda pavement gutter, cobblestones small bed linen small bed cm thick bed linen cm, wall-mounted wall plate, roofing plate ipe, light spectrum, lattice, light spectrum, window opening, roof bolt steel bolt steel bolt, legend, ddd, window opening, cross section, prof. dr roman kinash, mining academy, designer, Lynx., name of object address, damian, Documentation stage: building design., scale fig., Fig., hall of residence ul. diamond no, date:, wall-mounted wall plate, roofing plate ipe, section, prof. dr roman k
Raw text data extracted from CAD file:
| Language | N/A |
| Drawing Type | Block |
| Category | Construction Details & Systems |
| Additional Screenshots |
   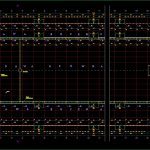  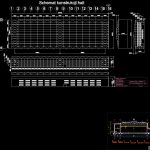 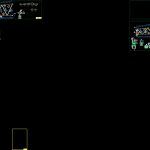 |
| File Type | dwg |
| Materials | Steel |
| Measurement Units | |
| Footprint Area | |
| Building Features | |
| Tags | adobe, autocad, bausystem, block, construction system, covintec, DWG, earth lightened, erde beleuchtet, losacero, plywood, sperrholz, stahlrahmen, steel, steel framing, système de construction, terre s |




