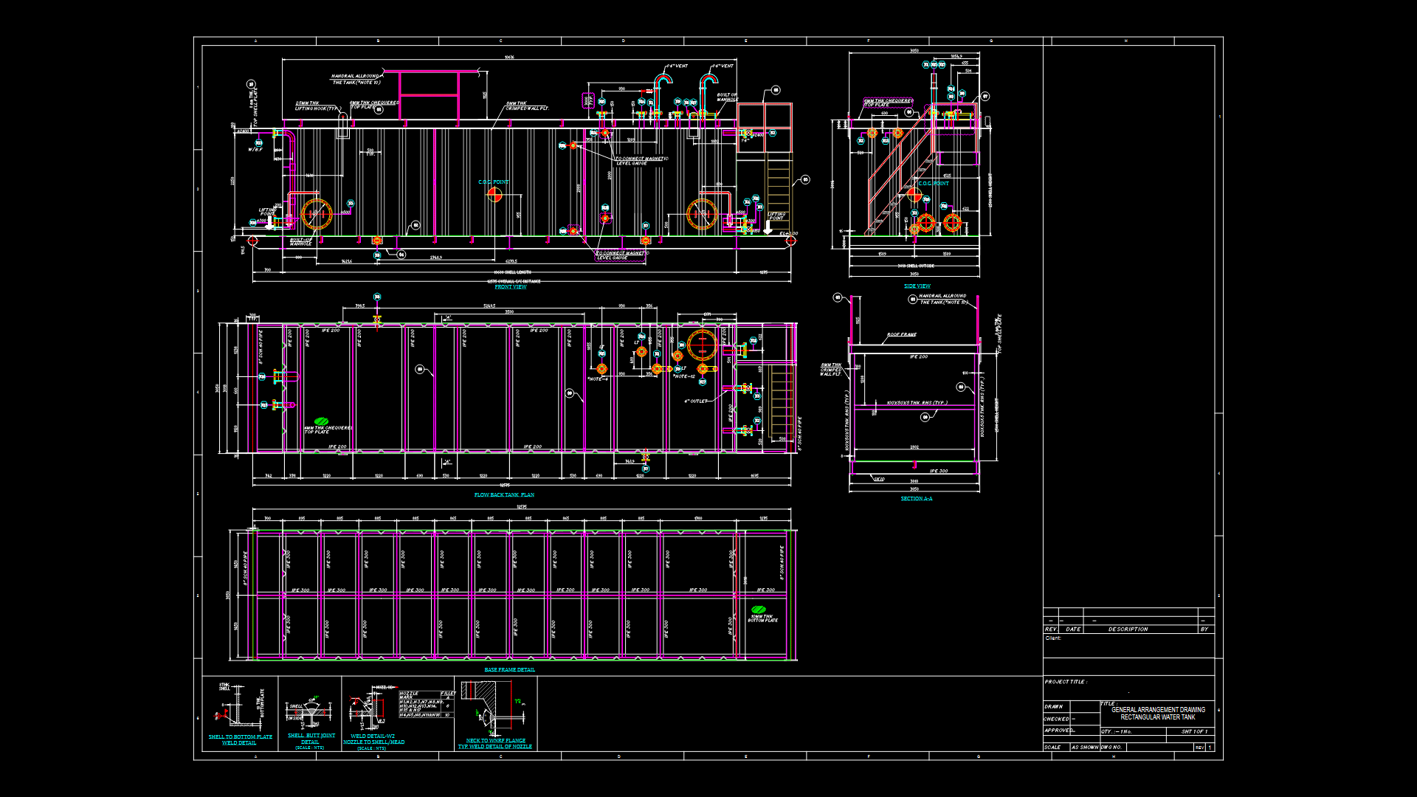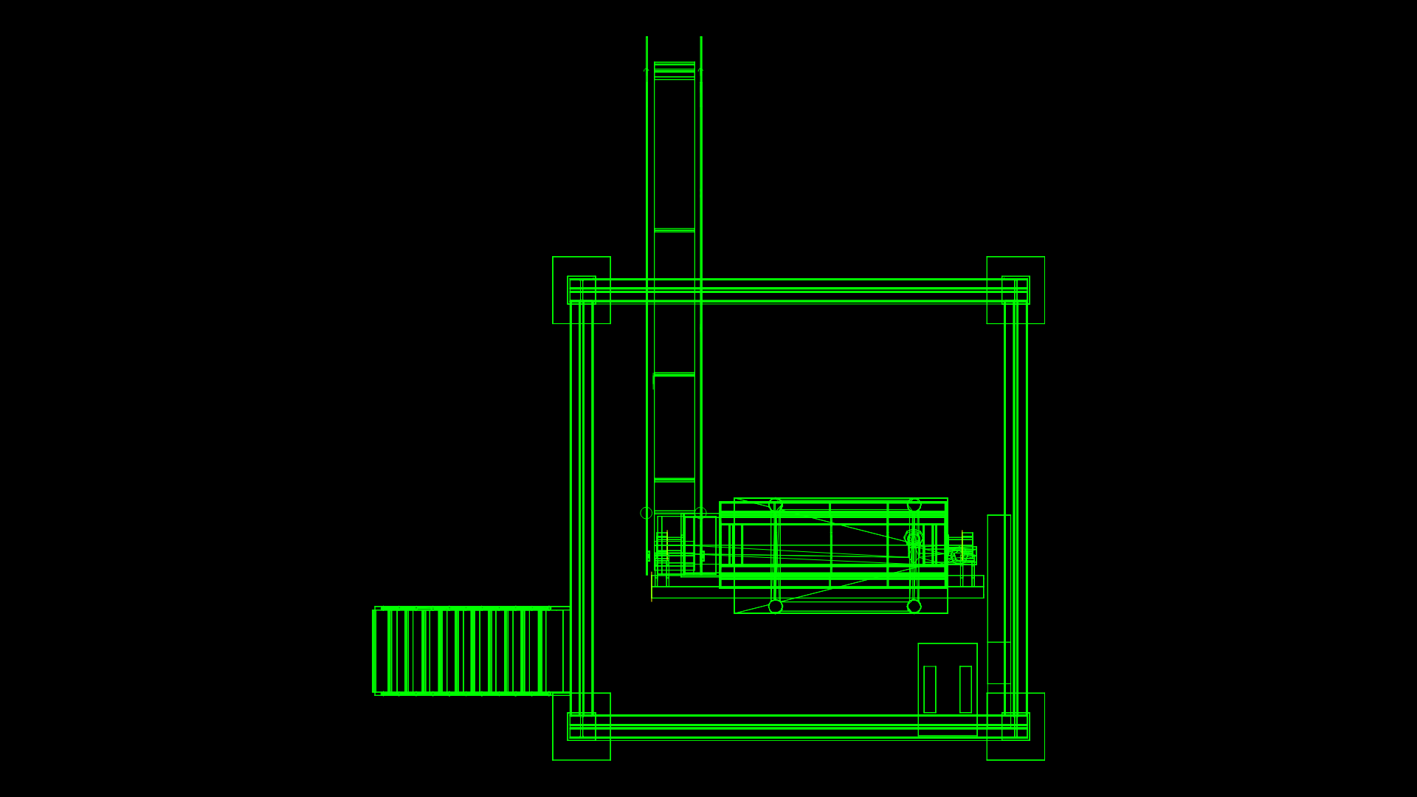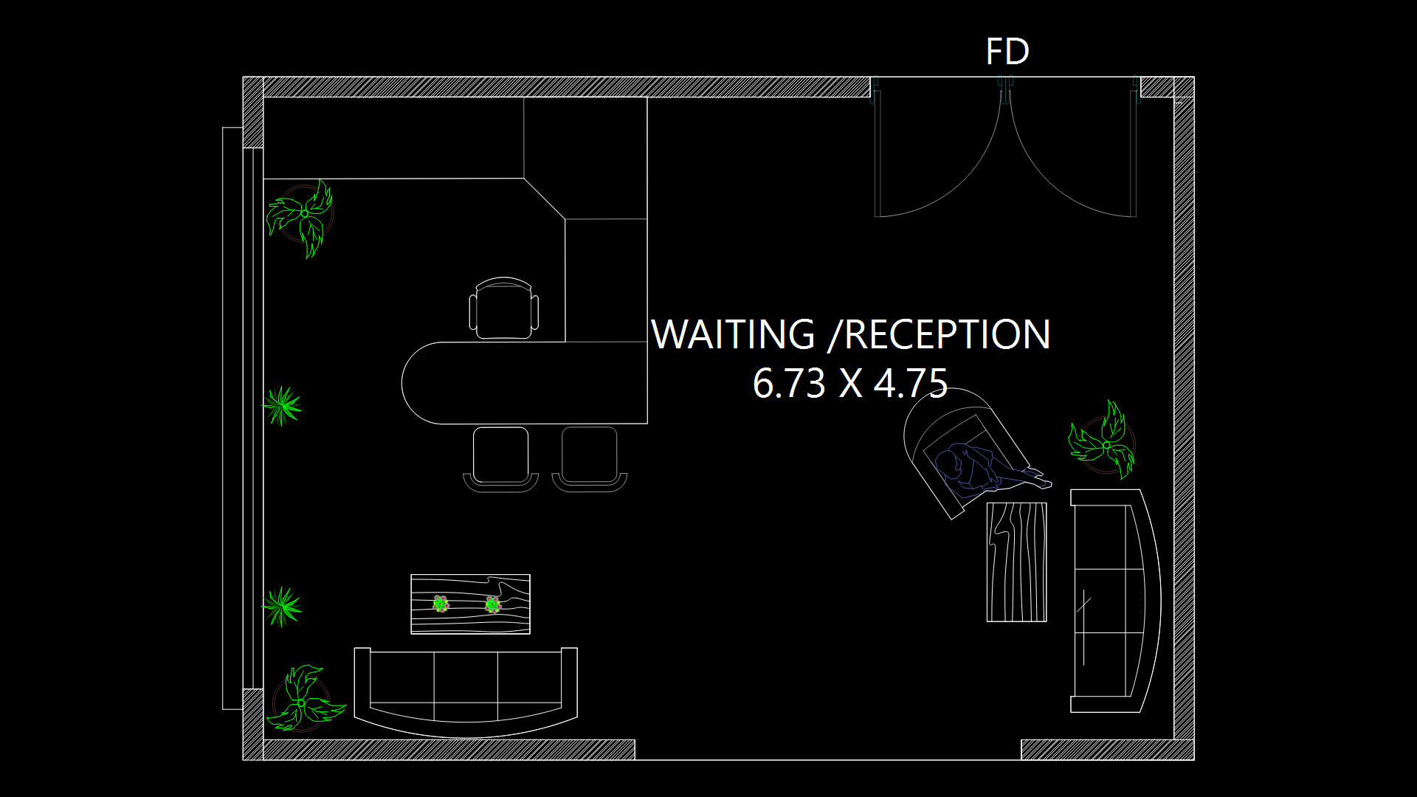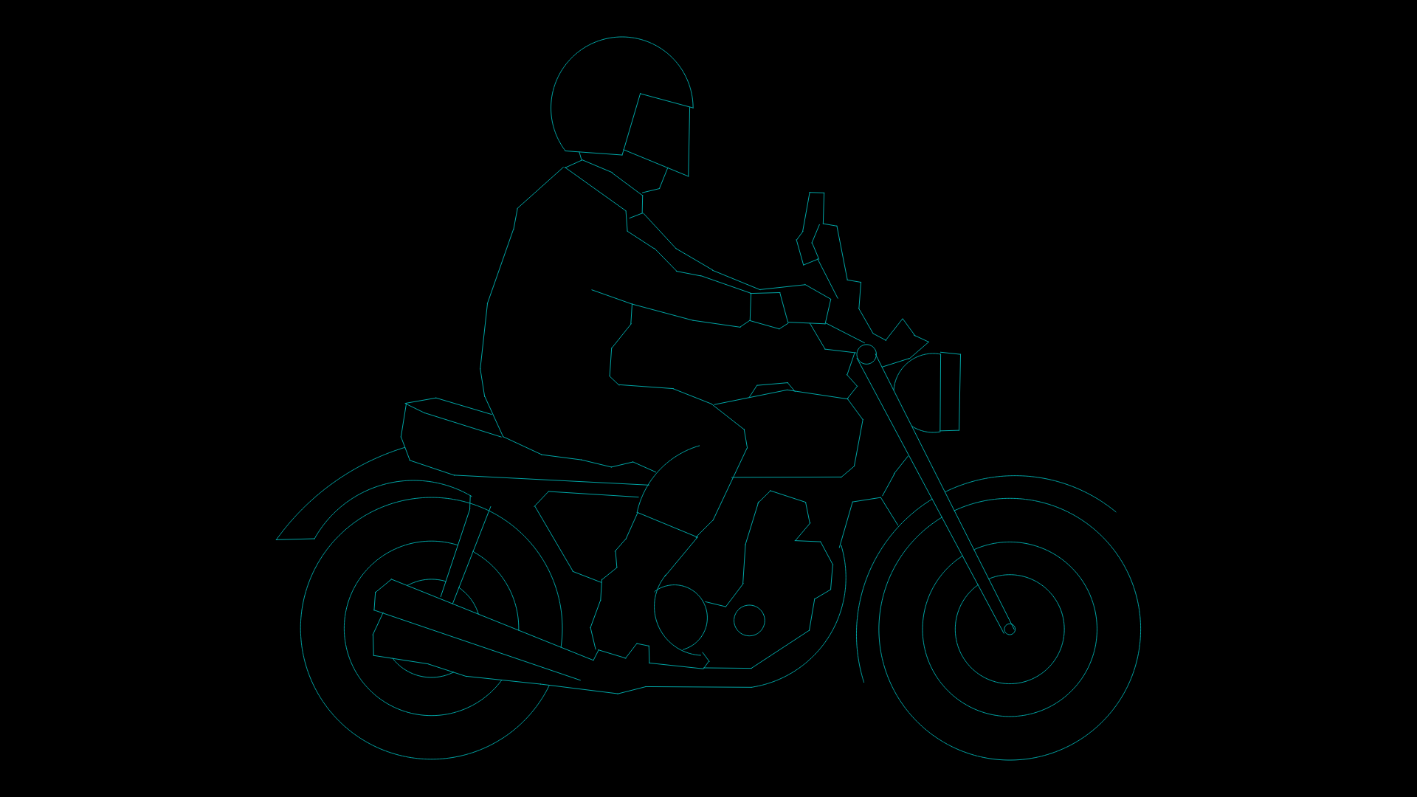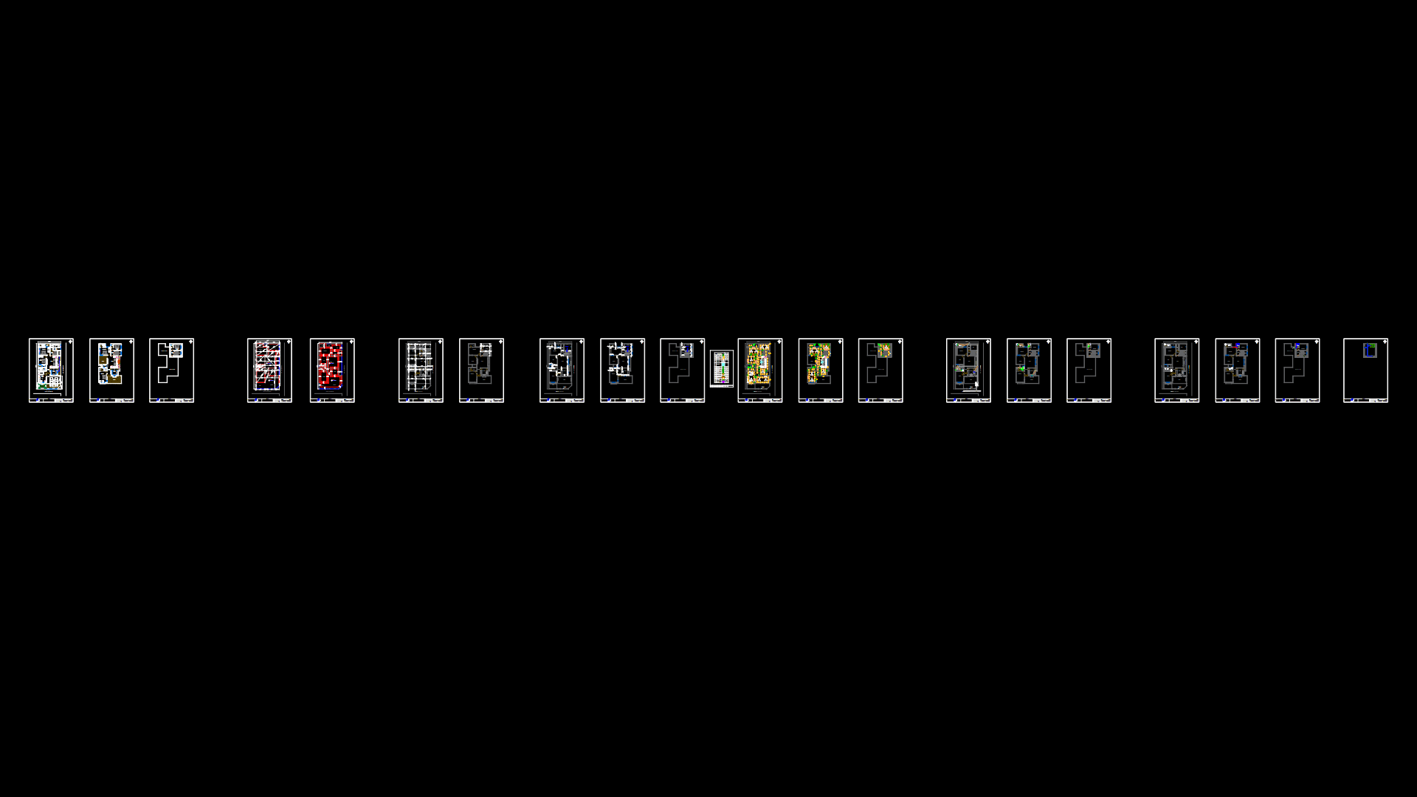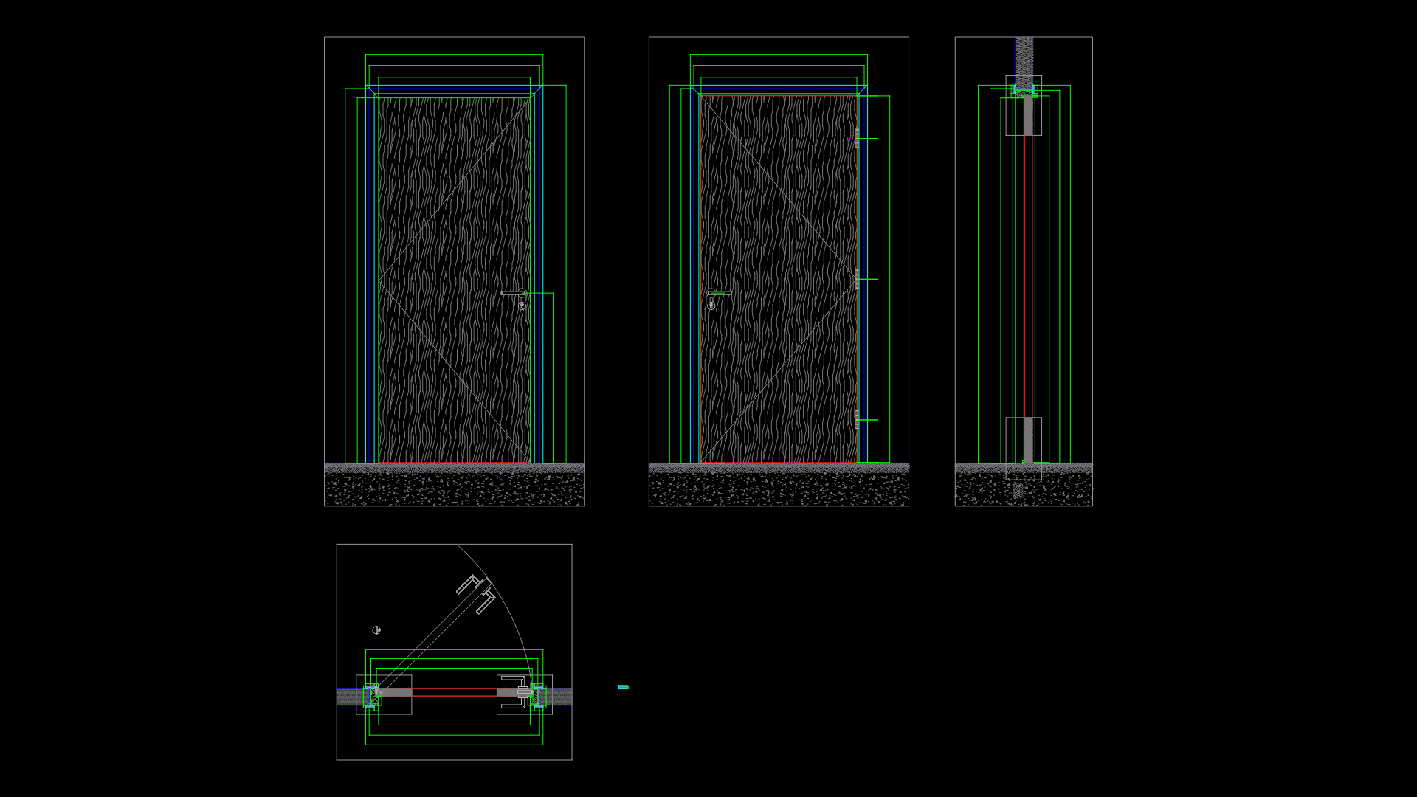Steel Car Wash Ramp Assembly: Welded Frame Detail Drawing
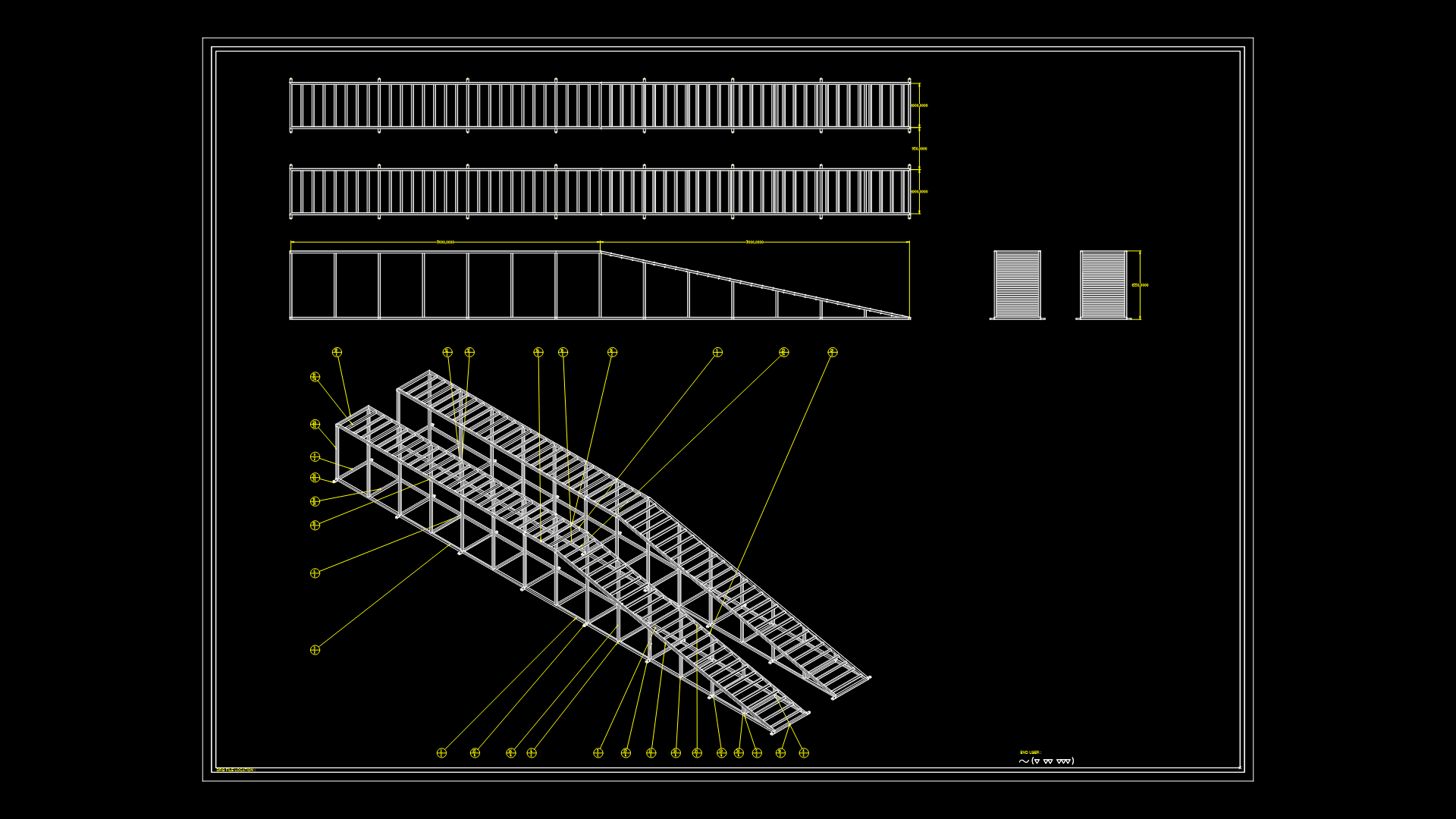
This technical drawing details a welded steel ramp assembly designed for car wash facilities. The structure features an inclined design with multiple modular sections forming a gradual slope for vehicle access. The ramp consists of a series of welded steel frames with cross-bracing for structural integrity, organized in a grid pattern with approximately 32 numbered components referenced in the BOM balloons. The drawing includes multiple views: an isometric assembly view showing the complete structure with all connection points, two top plan views displaying the grating pattern, a side elevation revealing the slope profile, and detail sections of key components. The design incorporates drainage grating along the surface, crucial for water management in car wash operations. The welded construction provides durability against constant water exposure and vehicle traffic, with the inclined profile allowing proper vehicle positioning and water runoff during the washing process.
| Language | English |
| Drawing Type | Detail |
| Category | Commercial |
| Additional Screenshots | |
| File Type | dwg |
| Materials | Steel |
| Measurement Units | Metric |
| Footprint Area | 10 - 49 m² (107.6 - 527.4 ft²) |
| Building Features | |
| Tags | CAR WASH RAMP, commercial wash bay, drainage grating, inclined platform, modular assembly, vehicle access, welded steel frame |
