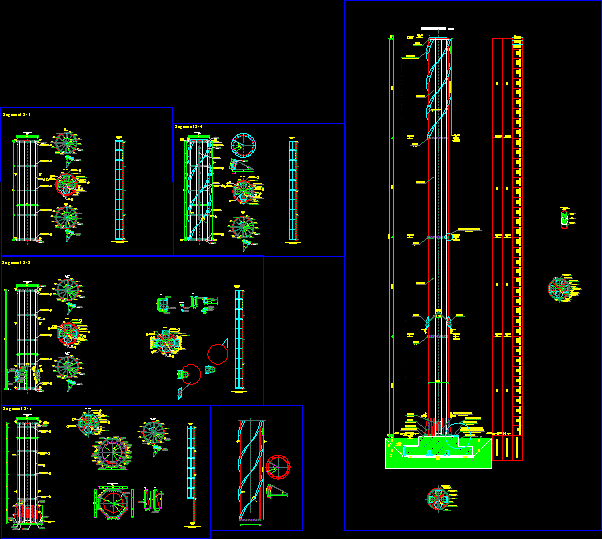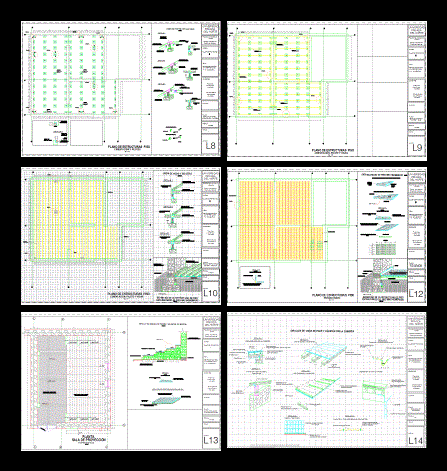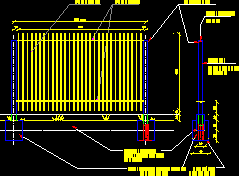Steel Chimney DWG Full Project for AutoCAD

The factory multitubing stainless steel chimney project with tubing brocket construction
Drawing labels, details, and other text information extracted from the CAD file (Translated from Polish):
pom. Office, terracotta, bl., dr hab adam reichhart, promoter:, author:, konrad poloczek, drawing number:, scale:, academic year:, drawing name:, section, topic:, design of the frame construction hall with sheet metal cover, thesis, Rzeszow University of Technology, environmental engineering, cathedral construction constructions, promoter:, author:, drawing number:, scale:, academic year:, drawing name:, topic:, thesis, Rzeszow University of Technology, environmental engineering, cathedral construction constructions, RKW, bl., spacer, OEC. ROEA, foundation, thickening, hilti hsa, bl., bl., sheet metal processing, bl., spacer, bl., bl., table, bl., bl., bl., eaves by lindab, bl., OEC. ROEA, hilti hsa, spacer, table, eaves by lindab, OEC. ROEA, bl., bl., bl., bl., bl., bl., thickening, thickening, thickening, foundation, dr hab adam reichhart, promoter:, author:, konrad poloczek, drawing number:, scale:, academic year:, drawing name:, section, topic:, design of the frame construction hall with sheet metal cover, thesis, Rzeszow University of Technology, environmental engineering, cathedral construction constructions, promoter:, author:, drawing number:, scale:, academic year:, drawing name:, topic:, thesis, Rzeszow University of Technology, environmental engineering, cathedral construction constructions, bl., OEC. ROEA, OEC., foundation, hilti hsa, bl., bl., sheet metal processing, bl., bl., bl., table, bl., bl., bl., bl., OEC. ROEA, hilti hsa, table, eaves by lindab system, OEC., bl., bl., bl., bl., bl., bl., foundation, external system gutter, distance system, system profile gasket, Eaves, hollow blocks max, ipe, sheet metal processing, profile, ipe, according to the lindab system, spacer, spacer, spacer, external system gutter, distance system, system profile gasket, Eaves, according to the lindab system, eaves by lindab system, thickening, intermediate:, fired hilti, screwed by, by eta, foundations steel steel, bolt steel, Ruukki steel trapezoid sheet steel, ipe, bl., spacer, OEC. ROEA, thickening, thickening, hilti hsa, bl., bl., sheet metal processing, bl., spacer, bl., bl., table, bl., bl., bl., eaves by lindab, bl., OEC. ROEA, thickening, hilti hsa, spacer, table, eaves by lindab, OEC. ROEA, bl., bl., bl., bl., bl., bl., bl., OEC. ROEA, OEC., foundation, hilti hsa, bl., bl., sheet metal processing, bl., bl., bl., table, bl., bl., bl., bl., OEC. ROEA, hilti hsa, table, eaves by lindab system, OEC., bl., bl., bl., bl., bl., bl., foundation, external system gutter, distance system, system profile gasket, Eaves, hollow blocks max, ipe, sheet metal processing, profile, ipe, according to the lindab system, spacer, spacer, spacer, external system gutter, distance system, system profile gasket, Eaves, according to the lindab system, eaves by lindab system, thickening, bl., OEC. ROEA, OEC., foundation, hilti hsa, bl., bl., sheet metal processing, bl., bl., bl., table, bl., bl., bl., bl., OEC. ROEA, hilti hsa, table, eaves by lindab system, OEC., bl., bl., bl., bl., bl., bl., foundation, external gutter system
Raw text data extracted from CAD file:
| Language | N/A |
| Drawing Type | Full Project |
| Category | Construction Details & Systems |
| Additional Screenshots |
 |
| File Type | dwg |
| Materials | Steel |
| Measurement Units | |
| Footprint Area | |
| Building Features | |
| Tags | autocad, chimney, construction, DWG, factory, full, Project, stahlrahmen, stahlträger, stainless, steel, steel beam, steel frame, structure en acier, top, tubing |








