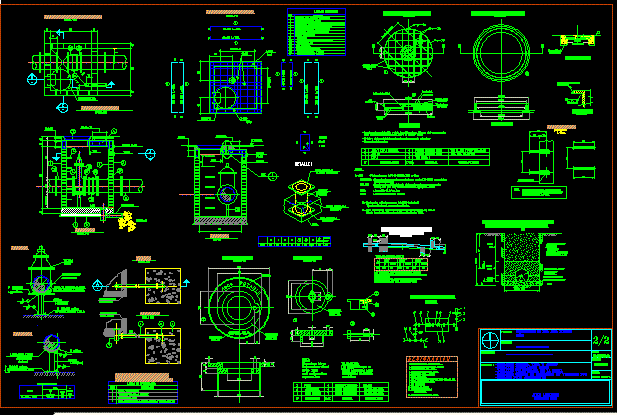Steel Columns To Steel Slab DWG Detail for AutoCAD
ADVERTISEMENT
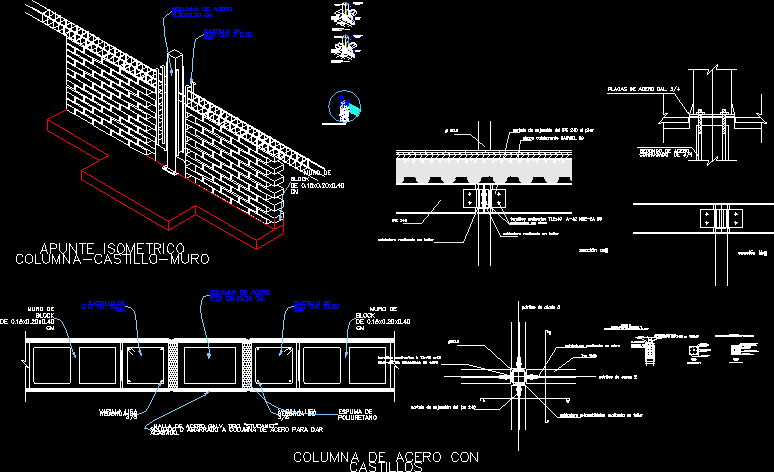
ADVERTISEMENT
DETAILS OF STEEL COLUMNS ; UNIONS WITH LOSACERO , ALONG SIDE THE CASTLES .
Drawing labels, details, and other text information extracted from the CAD file (Translated from Spanish):
urban nucleus in the metropolitan area of tarimbaro, town hall, of April, variable, flat:, municipality of tarimbaro, gaona balpuesta miguel angel, castle column detail, detail column anchor, detail slab molding steel, detail dala castle union, detail union of beams columns, structural plan, Specifications, flat columns beams. the columns used are cm steel with a die in a shoe of mts. all of them joined by a counterforce of cm. the beams are beams are cm that will support the steel slab.
Raw text data extracted from CAD file:
| Language | Spanish |
| Drawing Type | Detail |
| Category | Construction Details & Systems |
| Additional Screenshots |
 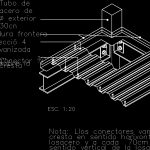 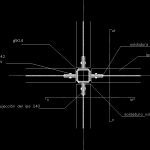   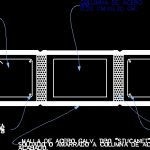   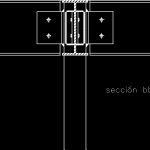  |
| File Type | dwg |
| Materials | Plastic, Steel |
| Measurement Units | |
| Footprint Area | |
| Building Features | |
| Tags | autocad, castles, columns, DETAIL, details, DWG, losacero, Side, slab, stahlrahmen, stahlträger, steel, steel beam, steel frame, structure en acier, unions |



