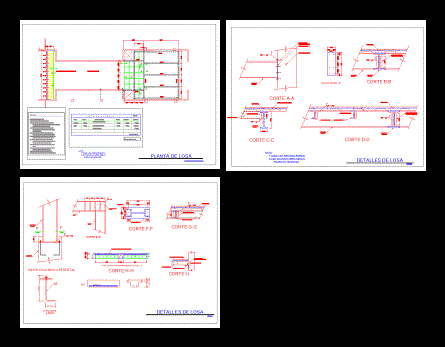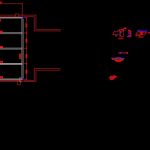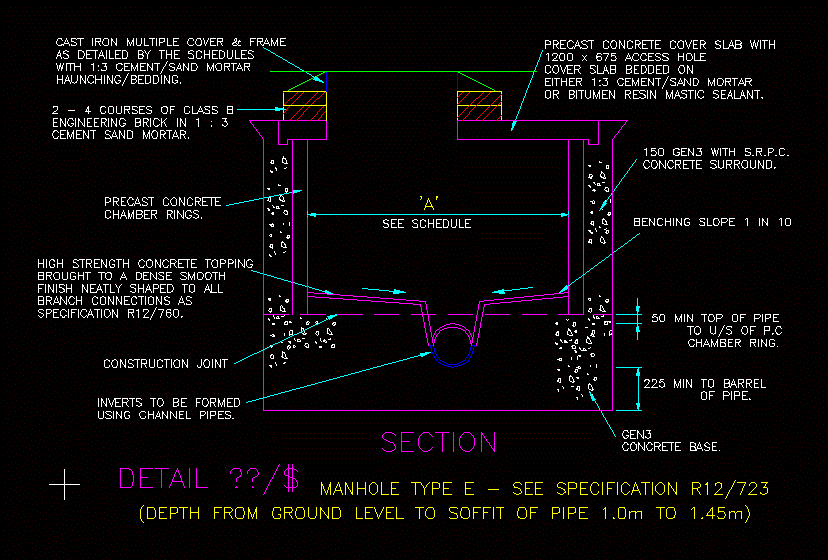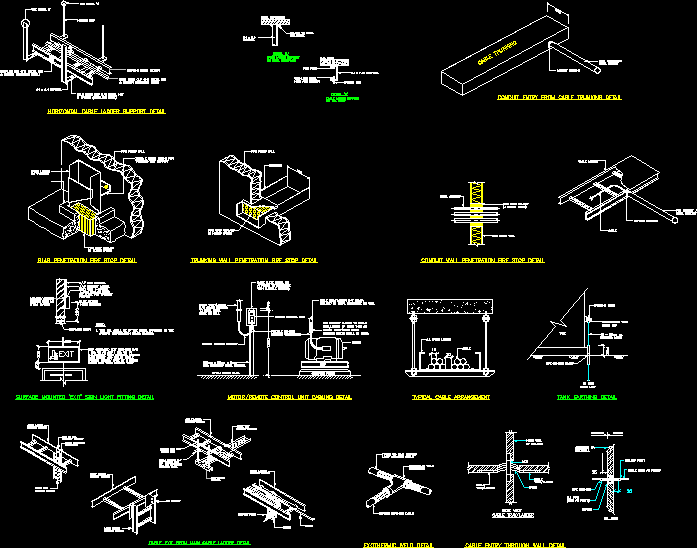Steel Deck DWG Detail for AutoCAD

Steeldeck Details
Drawing labels, details, and other text information extracted from the CAD file (Translated from Spanish):
angle cms., existing slab, welded Mesh, vs., barroblock type modulation, cms., cms., cms., cms., cms., cms., cms., cms., cms., beam, hiltik, kwik volt, license plate, existing column, cut, license plate, beam, beam, after, both sides of each beam, cut, beam, after, welded steel, cut, after, beam, beam, after, both sides of each beam, cut, beam, plates both sides, beam, cut, beam, union column pedestal, license plate, cut, license plate, anchors, pieces, pedestal, after, cut, cut, welded Mesh, angle, plate esp. cms., barroblock, cut, hiltik, cms., Mca., long, description, cant, does not include waste., note:, store, lot, accessories, kgs., the creep, the quality of rolled profiles, no welding will be less than, the blade needs shoring., work this plan together, no scale measurements are taken., apply a coat of paint, the part that results, the manufacturer of the structure, with reference planes., mm., would draw up its own, required., will have an effort creep, damaged during transportation., color corrosion to be defined., Notes:, the quality of structural steel, levels in meters., welding aws series, in profile plates will have an effort, scale measurements in meters., slab plant, unscaled, slab details, in walls of cms., coatings, in cms., cms., in enclosures, in cms., fc, depth of, terrain capacity, fy, overlap length, other rods, reinforcement in columns only can overlap in half, in dice, on ramps …………….. r, give them, containment, in slabs, in shoes, in contratrabes ……, in columns ………… r, at work …………….. r, in walls of, rods in one in packs of rods in one, you can overlap more than one of the same point., should increase the overlap length in, details of bending steel reinforcement, hook, coatings, hook, of the mezzanine., Notes:, stirrup, diam. fold, hook lengths, in., var., do not., upper bed, fold, fc, fc, fc, fc, fc, diameter, fc, fc, fc, dimensions in meters. levels in meters. a similar fogol fungicide should be applied to the entire grouting area of the foundation. use concrete f’c to use reinforcing steel f and the reinforcing steel in the shoes should be put on using mortar biscuits of cm. of thickness. the capacity of effort in the ground considered in the foundation was of mts from the natural terrain which must be verified in the field by means of laboratory tests. the minimum overlap of rods will be of diameters. the bottom of the excavations should be refined. the foundation will be placed on concrete insoles of a thickness of cm. all the concrete must be vibrated correctly without disintegrating it. the filling of the excavations will be done in layers of cm of maximum thickness that will be compacted to the proctor. the filling of the excavations will be done with material from the excavation if the laboratory approves it well with inorganic clay material to guarantee the compaction. he
Raw text data extracted from CAD file:
| Language | Spanish |
| Drawing Type | Detail |
| Category | Construction Details & Systems |
| Additional Screenshots |
 |
| File Type | dwg |
| Materials | Concrete, Steel, Other |
| Measurement Units | |
| Footprint Area | |
| Building Features | Deck / Patio |
| Tags | assoalho, autocad, deck, DETAIL, details, DWG, fliese, fließestrich, floating floor, floor, flooring, fußboden, holzfußboden, piso, plancher, plancher flottant, steel, tile |








