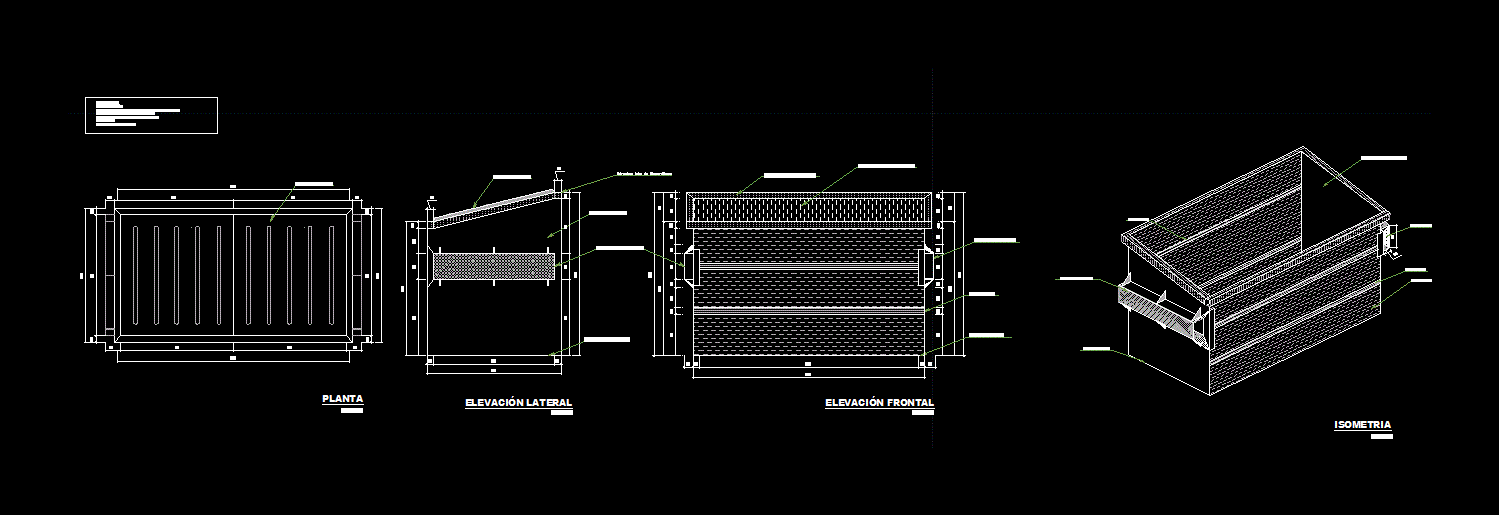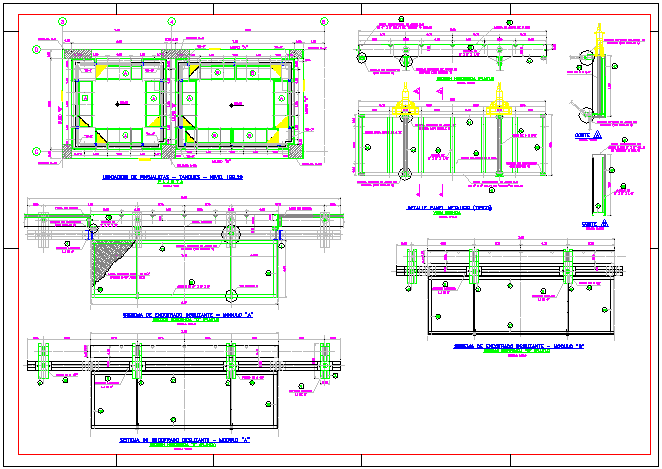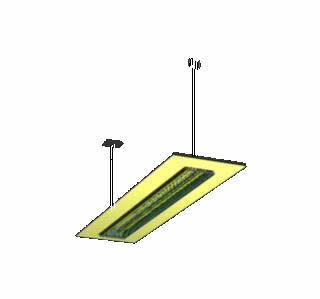Steel DWG Block for AutoCAD
ADVERTISEMENT
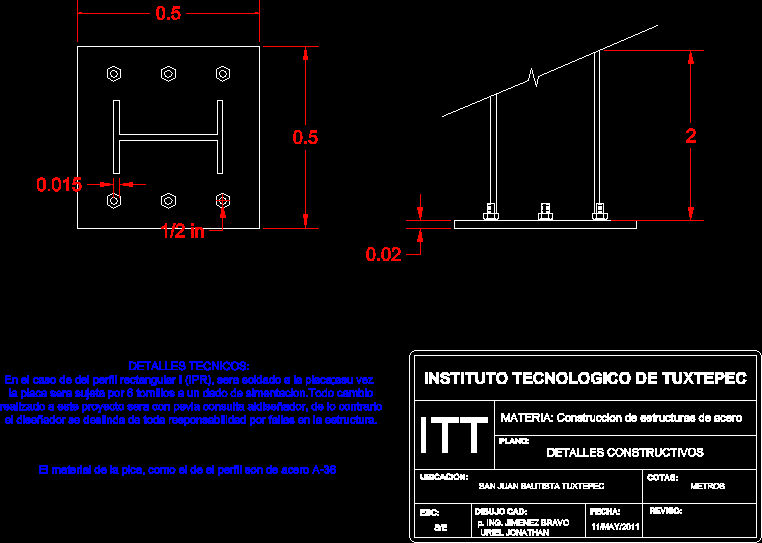
ADVERTISEMENT
An exercise of steel
Drawing labels, details, and other text information extracted from the CAD file (Translated from Spanish):
Matter: construction of steel structures, Technological Institute of Tuxtepec, itt, constructive details, flat:, Location:, esc:, CAD drawing:, date:, revised:, p. ing. jimenez bravo uriel jonathan, san juan bautista tuxtepec, Matter: construction of steel structures, technical details: in the case of rectangular profile will be welded the time the plate will be fastened by screws a die of simentacion.todo change made this project will be pevia consultation otherwise the designer disclaims any responsibility for faults in the structure., The material of the like of the profile are made of steel, dimensions:, meters
Raw text data extracted from CAD file:
| Language | Spanish |
| Drawing Type | Block |
| Category | Construction Details & Systems |
| Additional Screenshots |
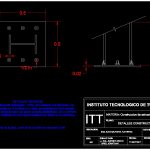 |
| File Type | dwg |
| Materials | Steel, Other |
| Measurement Units | |
| Footprint Area | |
| Building Features | |
| Tags | autocad, block, DWG, exercise, stahlrahmen, stahlträger, steel, steel beam, steel frame, structure en acier |



