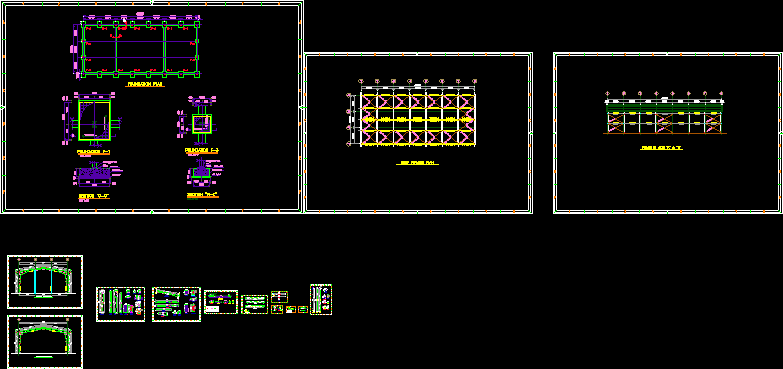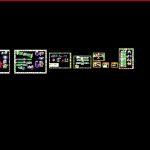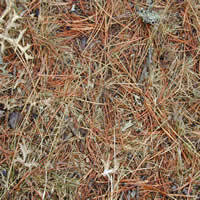Steel Etructure DWG Block for AutoCAD
ADVERTISEMENT

ADVERTISEMENT
Steel structure works shop
Drawing labels, details, and other text information extracted from the CAD file:
stiffener, section a,a, section b,b, detail.j, section, a.a, detail.l, pos:t-r-h, bracing assembly, roof, wall, no,, pos:, eaves beam, section: a.a, no:, purlin, flange stay, t-r-h, rafter, qty, flang stay, t-r-b, roof framing plan, pos:d, pos:c, pos:a, pos:b, view a, detail.c, foundation plan, b.p, grout, approved:, a.r.khorshidi, checked:, a.akbarpoor, contractor:, structure of, as shown, scale, drawn, metal industries co., mazandaran’s heavy, project, client, page:, m.h.m.i.co., title.
Raw text data extracted from CAD file:
| Language | English |
| Drawing Type | Block |
| Category | Industrial |
| Additional Screenshots |
 |
| File Type | dwg |
| Materials | Steel, Other |
| Measurement Units | Metric |
| Footprint Area | |
| Building Features | |
| Tags | arpintaria, atelier, atelier de mécanique, atelier de menuiserie, autocad, block, carpentry workshop, DWG, mechanical workshop, mechanische werkstatt, oficina, oficina mecânica, schreinerei, Shop, steel, structure, werkstatt, works, workshop |








