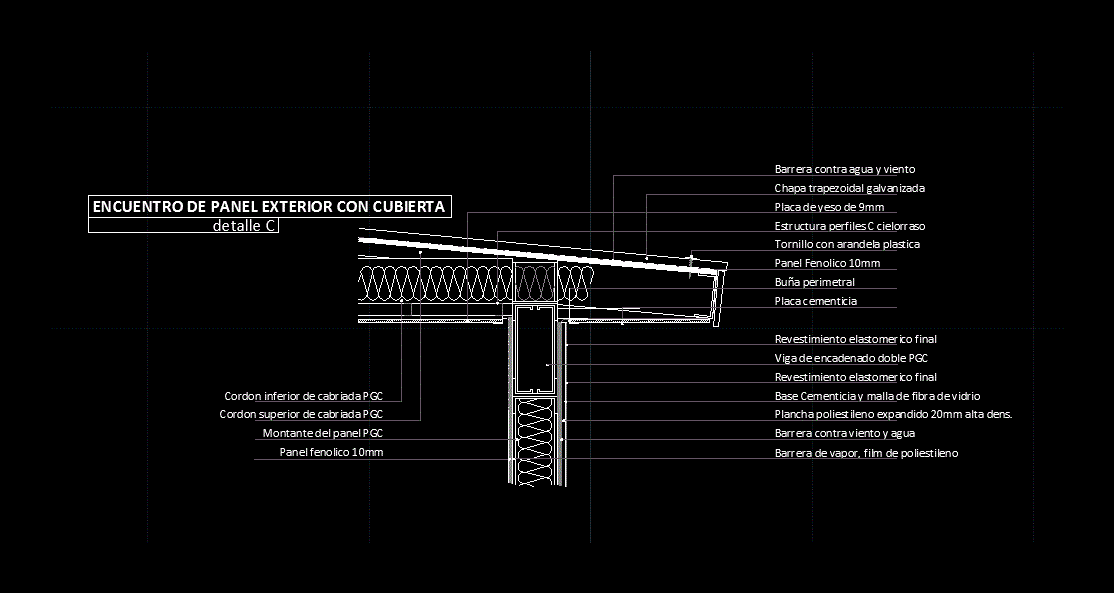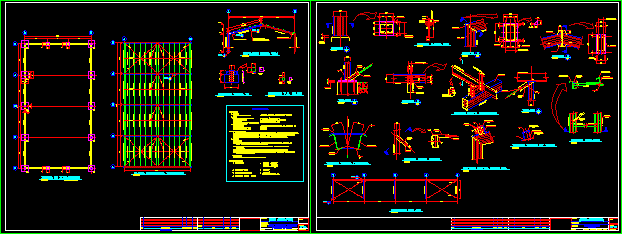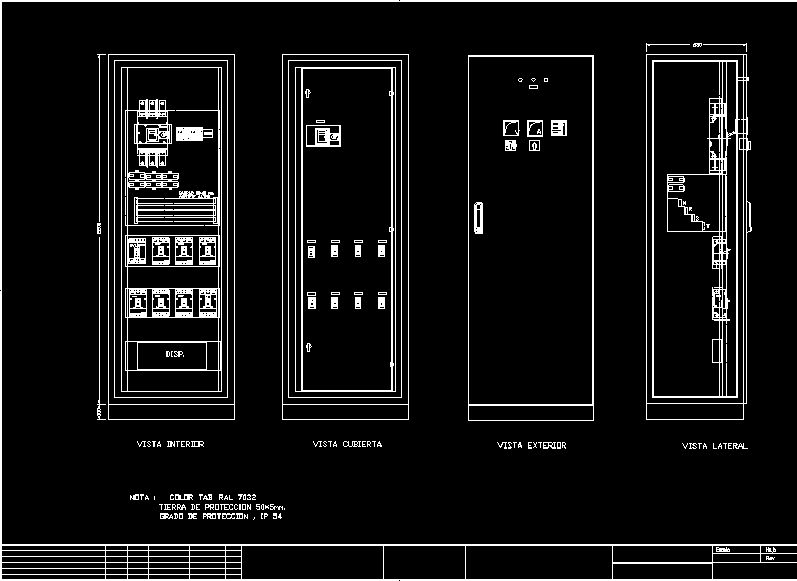Steel Frame – Constructive Detail DWG Detail for AutoCAD

Construction detail indoor meeting and metal panel profiles (Steel Frame System) – Description of components and details
Drawing labels, details, and other text information extracted from the CAD file (Translated from Spanish):
bottom floor panel pgu, top floor pgu panel, pgc floor panel, of mezzanine pgc, of plaster of, pgc floor panel, phenolic, of dry mezzanine panels, of chained double pgc, of mezzanine pgc according to design requirement, of exterior panel with platea, exterior panel with cover, platea de hºaº, armor calculation, polyethylene film microns, poor non-structural concrete subfloor with thermal insulation, anchor panel foundation, leveling folder on subfloor, lower pgc, phenolic, perimeter sidewalk, of non-structural poor concrete, leveler on subfloor, Exterior, buffer leveler for floor, floating floor, of polystyrene film, ceramic interior, wood flooring sealer, against wind water, expanded polystyrene, cement fiberglass mesh, final elastomer, of dilation, metal protection, omega ceiling, phenolic, of polystyrene film, against wind water, high density expanded polystyrene., cement fiberglass mesh, final elastomer, of chained double pgc, final elastomer, perimeter, cement, phenolic, with plastic washer, ceiling profiles, of plaster of, trapezoidal galvanized, against windy water, pgc panel, top of pivc prank, pgc bottom row, dry mezzanine with outdoor terrace, corrugated as formwork lost, of galvanized sheet, compact glass wool, of polyethylene, welded steel, poor cm, water-repellent, mezzanine floor, of waterproofing dilation, double glass aluminum, phenolic, buffer leveler for floor, floating, chained double pgc, mezzanine floor, of two outer panels with inner panel, against wind water, expanded polystyrene, cement fiberglass mesh, final elastomer, thermos, phenolic, of polystyrene film, pgc exterior panel, pgc enclosure amount, pgc interior panel, pgc exterior panel, Exterior, inside, of interlacing with humid interior panel, corrugated as formwork lost, of galvanized sheet, compact glass wool, of polyethylene, welded steel, poor cm with slope, water-repellent, mezzanine floor, of waterproofing dilation, Exterior, phenolic, against wind water, high density expanded polystyrene., cement fiberglass mesh, final elastomer, pgc outer panel, vertical, phenolic, chained double pgc, with profile of the cabriada to the humid mezzanine, is required, of diagonal with the inferior cord, of plaster, suspended ceiling profiles, exterior panel with cover, phenolic, of polystyrene film, against wind water, high density expanded polystyrene., cement fiberglass mesh, final elastomer, of chained double pgc, final elastomer, perimeter, cement, phenolic, with plastic washer, ceiling profiles, of plaster of, trapezoidal galvanized, against windy water, pgc panel, top of pivc prank, pgc bottom row
Raw text data extracted from CAD file:
| Language | Spanish |
| Drawing Type | Detail |
| Category | Construction Details & Systems |
| Additional Screenshots | |
| File Type | dwg |
| Materials | Aluminum, Concrete, Glass, Plastic, Steel, Wood |
| Measurement Units | |
| Footprint Area | |
| Building Features | Car Parking Lot |
| Tags | adobe, autocad, bausystem, construction, Construction detail, construction system, constructive, covered, covintec, DETAIL, DWG, earth lightened, erde beleuchtet, frame, indoor, losacero, meeting, metal, panel, plywood, profiles, sperrholz, stahlrahmen, steel, steel frame, steel framing, system, système de construction, terre s |








