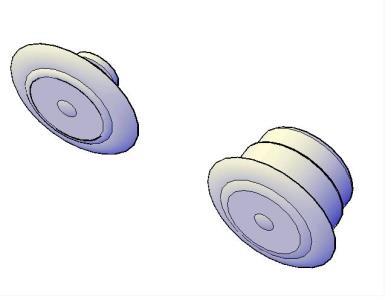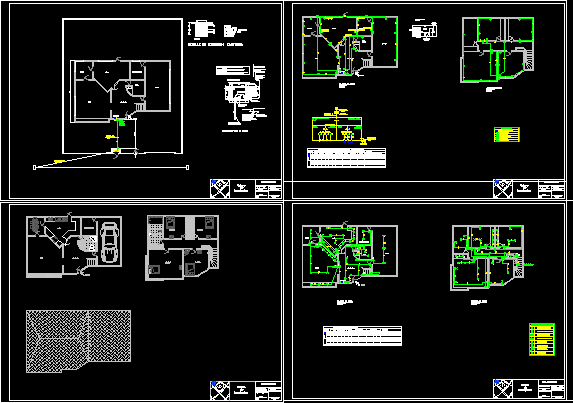Steel Frame Detail DWG Detail for AutoCAD

Steel Frame Detail
Drawing labels, details, and other text information extracted from the CAD file (Translated from Spanish):
Exterior, under partition, platea de hºaº, common brick, external partition, beam under load-bearing partition, sidewalk, polyethylene film, gypsum rock plate, panel amount: pgc, vapor barrier, air chamber, stiffening diaphragm, wind water barrier: overlapped with wall passing under the masonry, sewer system, insulation, wind water barrier, stiffener: web stiffener on beam supports, compact glass wool panel other eps: polystyrene sheet, polyethylene film microns, poor concrete subfloor, welded Mesh, top panel of outer carrier panel: profile, external carrier:, valance: profile, sheet corrugated as formwork lost horizontal diaphragm, strapping: metal strip to prevent rotating beams, mezzanine beam: profile, lower base of outer carrier panel: profile, formwork edge profile, upright: profile aligned with mezzanine beams, wet mezzanine, top panel of outer carrier panel: profile, external carrier:, valance: profile, strapping: metal strip to prevent rotating beams, substrate: multilayer phenolic mm that acts as horizontal diaphragm, mezzanine beam: profile, bolts by upright between floor sill, lower base of outer carrier panel: profile, screw between beams, stiffener: web stiffener on beam supports, upright: profile aligned with mezzanine beams, screws between bead panel beams timber, between soles, screws between substrate mezzanine beam, elastic interface: silicone, dry mezzanine, anchor connector, threaded rod with chemical anchor, sealant in the joint aº, valance: profile, screw between beams, stiffener: web stiffener on beam supports, foundation: zapata race of hº aº, floor girder: profile, strapping: metal strip to prevent rotating beams, substrate: multilayer phenolic mm that acts as horizontal diaphragm, lower panel base: profile, panel pillar: profile aligned with mezzanine beams, Foundation, under partition, Exterior, beam under load-bearing partition, sidewalk, external partition, platea de hºaº, external termination of eifs, armor calculation, polyethylene film, poor non-structural concrete subfloor, crosslinked polyethylene pipe for heating, anchor panel foundation, panel amount: pgc, ground level, leveling folder on subfloor, thermal insulation on foundation, foundation, screws required, uprights: profile, lower base: profile, triple: profiles, meeting, quadruple: profiles, screws required, uprights: profile, lower base: profile, meeting, screws required, uprights: profile, lower base: profile, double: profiles, corner meeting, lower drawstring: pgc, upper lace: pgc, central vertical pendulum: pgc, vertical vertical pendulum: pgc, diagonal: pgc, interlocking horizontal bracing
Raw text data extracted from CAD file:
| Language | Spanish |
| Drawing Type | Detail |
| Category | Construction Details & Systems |
| Additional Screenshots |
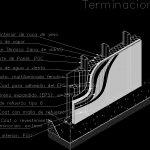 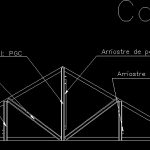 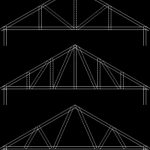 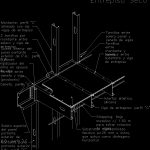 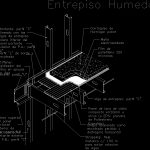 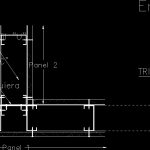 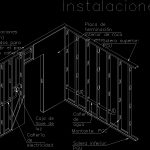 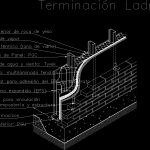 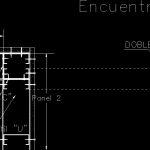  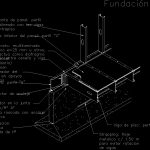 |
| File Type | dwg |
| Materials | Concrete, Glass, Masonry, Steel, Other |
| Measurement Units | |
| Footprint Area | |
| Building Features | |
| Tags | adobe, autocad, bausystem, construction system, covintec, DETAIL, DWG, earth lightened, erde beleuchtet, frame, losacero, plywood, sperrholz, stahlrahmen, steel, steel framing, système de construction, terre s |




