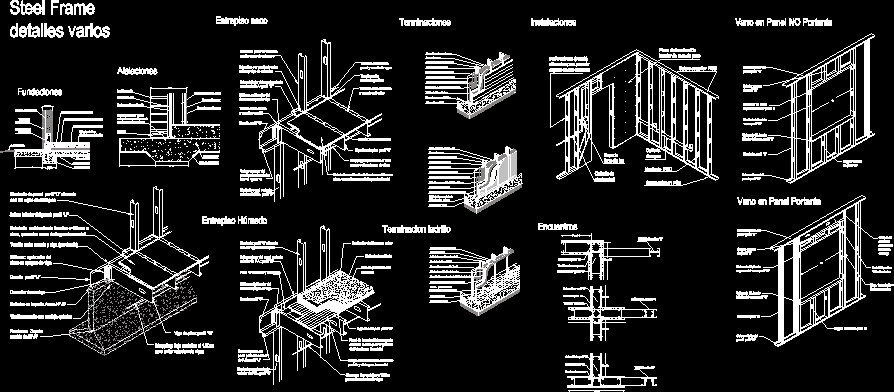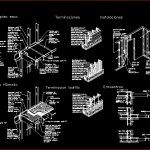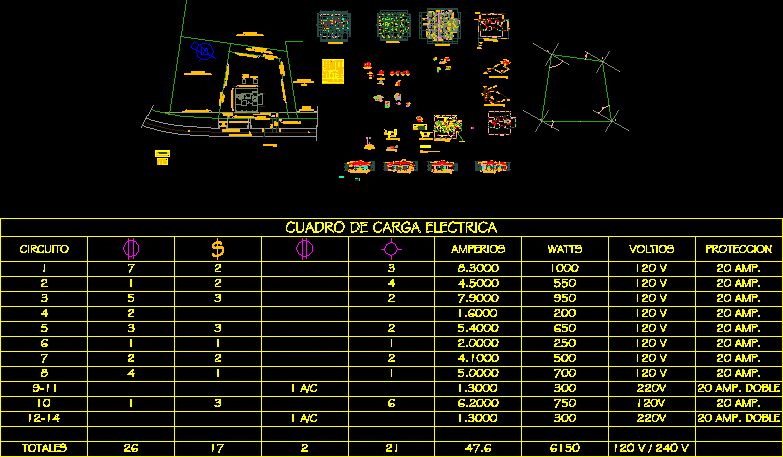Steel Frame Details Several DWG Detail for AutoCAD

Construction details on Steel Frame system, foundations, insulation, meetings, mezzanine dry wet mezzanine; facilities; resolution panel openings in bearing and nonbearing panel spans
Drawing labels, details, and other text information extracted from the CAD file (Translated from Spanish):
under partition, Exterior, under partition, anchor connector, threaded rod with chemical anchor, sealant in the joint aº, valance: profile, screw between beams, stiffener: web stiffener on beam supports, foundation: zapata race of hº aº, floor girder: profile, strapping: metal strip to prevent rotating beams, substrate: multilayer phenolic mm that acts as horizontal diaphragm, lower panel base: profile, panel pillar: profile aligned with mezzanine beams, beam under load-bearing partition, sidewalk, external partition, platea de hºaº, external termination of eifs, armor calculation, polyethylene film, poor non-structural concrete subfloor, crosslinked polyethylene pipe for heating, anchor panel foundation, panel amount: pgc, ground level, leveling folder on subfloor, thermal insulation on foundation, top panel of outer carrier panel: profile, external carrier:, valance: profile, strapping: metal strip to prevent rotating beams, substrate: multilayer phenolic mm that acts as horizontal diaphragm, mezzanine beam: profile, bolts by upright between floor sill, lower base of outer carrier panel: profile, screw between beams, stiffener: web stiffener on beam supports, upright: profile aligned with mezzanine beams, screws between bead panel beams timber, between soles, screws between substrate mezzanine beam, elastic interface: silicone, foundations, dry mezzanine, stiffener: web stiffener on beam supports, compact glass wool panel other eps: polystyrene sheet, polyethylene film microns, poor concrete subfloor, welded Mesh, top panel of outer carrier panel: profile, external carrier:, valance: profile, sheet corrugated as formwork lost horizontal diaphragm, strapping: metal strip to prevent rotating beams, mezzanine beam: profile, lower base of outer carrier panel: profile, formwork edge profile, upright: profile aligned with mezzanine beams, wet mezzanine, siding starter part, lower sole: pgu, vinyl siding tablet, expanded polystyrene, base coat for adhesion of the eps to the substrate, wind energy barrier: tyvek, substrate: phenolic multilaminate, panel amount: pgc, thermal insulation, vapor barrier, interior plaster rock plate, terminations, finish coat siding, lower sole: pgu, base coat with reinforcement mesh:, base coat for adhesion of the eps to the substrate, expanded polystyrene, reinforcement mesh type, wind water barrier, substrate: phenolic multilaminate, panel amount: pgc, thermal insulation, vapor barrier, interior plaster rock plate, of termination:, profile for linking, solid bricks, lower sole: pgu, expanded polystyrene, base coat for adhesion of the eps to the substrate, wind water barrier:
Raw text data extracted from CAD file:
| Language | Spanish |
| Drawing Type | Detail |
| Category | Construction Details & Systems |
| Additional Screenshots |
 |
| File Type | dwg |
| Materials | Concrete, Glass, Steel, Other |
| Measurement Units | |
| Footprint Area | |
| Building Features | Car Parking Lot |
| Tags | adobe, autocad, bausystem, construction, construction system, covintec, DETAIL, details, dry, DWG, earth lightened, erde beleuchtet, facilities, foundations, frame, insulation, losacero, meetings, mezzanine, plywood, sperrholz, stahlrahmen, steel, steel frame, steel framing, system, système de construction, terre s |








