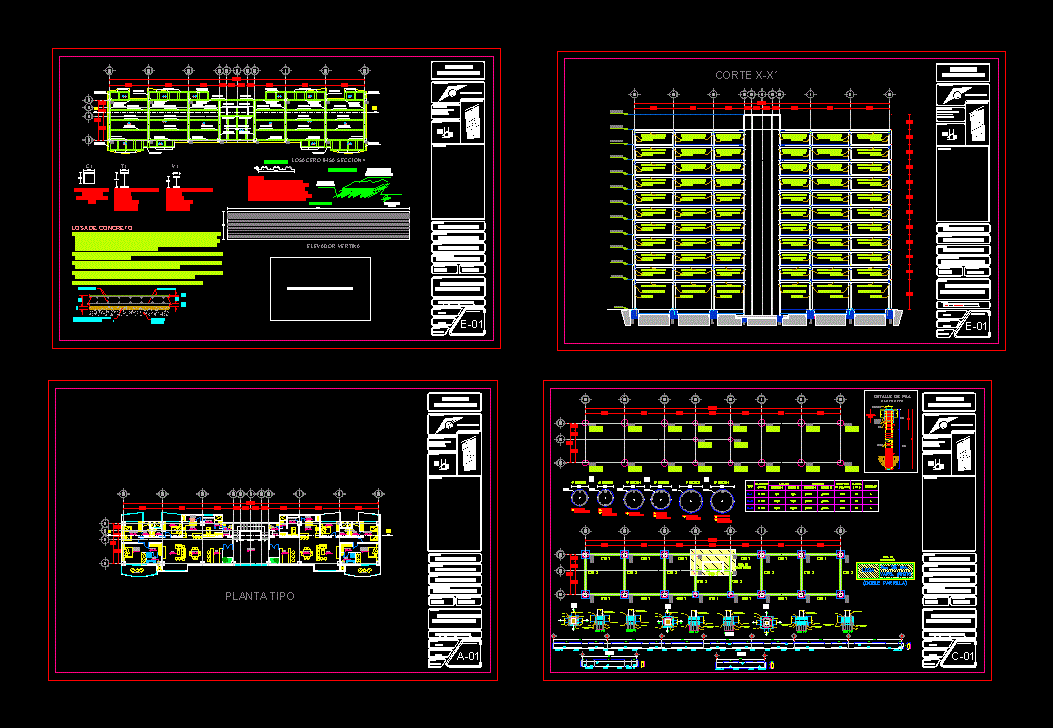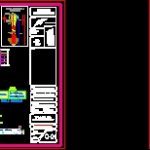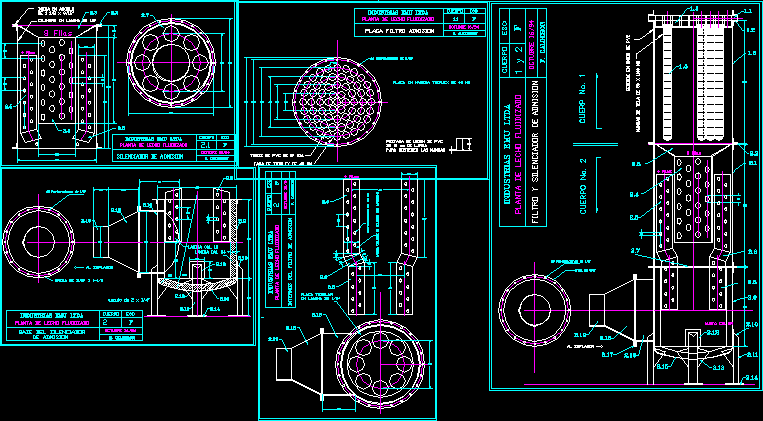Steel Frame DWG Detail for AutoCAD

Details union foundation with steel; beams with column; losacero
Drawing labels, details, and other text information extracted from the CAD file (Translated from Spanish):
plant, n.p.t., cant overflow, section, reinforcement, dice, column, Canes, section, contratrabe, stack detail, contratrabe, column, battery, dice, square column, concrete template, battery, contratrabe, concrete template, battery, contratrabe, concrete template, cut, square column, dice, battery, column, contratrabe, square column, battery, contratrabe, concrete template, battery, contratrabe, concrete template, cut, square column, contratrabe, column, battery, dice, column, battery, contratrabe, concrete template, concrete template, battery, contratrabe, concrete template, concrete template, column, cut, vars of est, rec. cm, vars of est, rec. cm, ctb, vars of est, rec. cm, ctb, vars of est, rec. cm, ctb, vars of est, rec. cm, square column, made with plates, profile mm, The, caliber, sheet weight, thickness of concrete in, total overhang of slab, concrete volume, specifications, separation between, detail in elevation, detail in plan, detail in isometric, losacero imsa lime section., concrete compression layer cm. total height cm., electromalla, profile mm, college, pacific loveless, north, location:, name of the map:, do not. of plan:, draft:, adviser:, departments building, matter:, sep, date:, mts., dimension:, scale:, soul patricia solis hernández, designer:, architectural plant, sketch of location:, orientation:, symbology:, Logo:, arq. Gustavo Rodriguez, workshop, construction iv, semester:, semester, graphic scale, coastal the palms, diamond area, gro., Sun, architecture, coastal, ground, bachelor’s degree:, architecture, lobby, master bedroom, dressing room, bath, living room, dinning room, Pub, kitchen, bedroom, service yard, room service, bath, cto. white, balcony, bath, bath, bath, bedroom, bath, cto. white, master bedroom, dressing room, bath, living room, dinning room, Pub, kitchen, bedroom, service yard, room service, bath, bath, bath, bedroom, balcony, college, pacific loveless, north, location:, name of the map:, do not. of plan:, draft:, adviser:, departments building, matter:, sep, date:, mts., dimension:, scale:, soul patricia solis hernández, designer:, foundation piles, sketch of location:, orientation:, symbology:, Logo:, arq. Gustavo Rodriguez, workshop, construction iv, semester:, semester, graphic scale, coastal the palms, diamond area, gro., Sun, architecture, coastal, ground, bachelor’s degree:, architecture, vars, its T. cm., section, vars, its T. cm., section, vars, section, vars, its T. cm., vars, its T. cm., vars, section, vars, its T. cm., vars, its T. cm., vars, kind, armed, diamond, section, section, stirrups, section, section, fc, concrete, height, quantity, ctb, ctb, column, battery, dice, square column, battery, contratrabe, concrete template, concrete template, battery, concrete template, concrete template, square column, cut, ctb, college, pacific loveless, north, location:, name of the map:, do not. of plan:, draft:, adviser:, departments building, matter:, sep, date:, mts., dimension:, scale:, soul patricia solis hernández, designer:, structural plant, sketch of location:, orientation:, symbology:, Logo:, arq. Gustavo Rodriguez, workshop, construction iv, semester:, semester, graphic scale, coastal the palms, diamond area, gro., Sun, architecture, coastal, ground, bachelor’s degree:, architecture, square column, made with plates, profile mm, The, caliber, sheet weight, thickness of concrete in, total overhang of slab, concrete volume, specifications, separation between, detail in elevation, detail in plan, detail in isometric, losacero imsa lime section., concrete compression layer cm. total height cm., electromalla, profile mm, Foundation slab, elevator vertika, cm., slab, vars, Foundation slab, see plant, the laying of the reinforcement of the slab will be as indicated in the following drawing., concrete template, ground, natural, the reinforcing steel will have a yield stress f and except for bars, smooth surfaces whose yield stress will be f, concrete slab, prior to the steel reinforcement of the bottom slab must be placed a concrete template, poor thickness cm. with a resistance, concrete slab, higher in fresh state with an equal resistance, concrete in foundation slab will be class with volumetric weight, at least for the inner face., the coating for the faces in contact with the ground shall be cm. cm., the concrete in slab tanker will be class with volumetric weight, higher in fresh state with an equal resistance, the concrete must include integral waterproofing., type plant, cut, college, pacific loveless, north, location:, name of the map:, do not. of plan:, draft:, adviser:, building
Raw text data extracted from CAD file:
| Language | Spanish |
| Drawing Type | Detail |
| Category | Construction Details & Systems |
| Additional Screenshots |
 |
| File Type | dwg |
| Materials | Concrete, Steel |
| Measurement Units | |
| Footprint Area | |
| Building Features | Deck / Patio, Elevator |
| Tags | autocad, beams, column, DETAIL, details, DWG, FOUNDATION, frame, losacero, stahlrahmen, stahlträger, steel, steel beam, steel frame, structure en acier, union |








