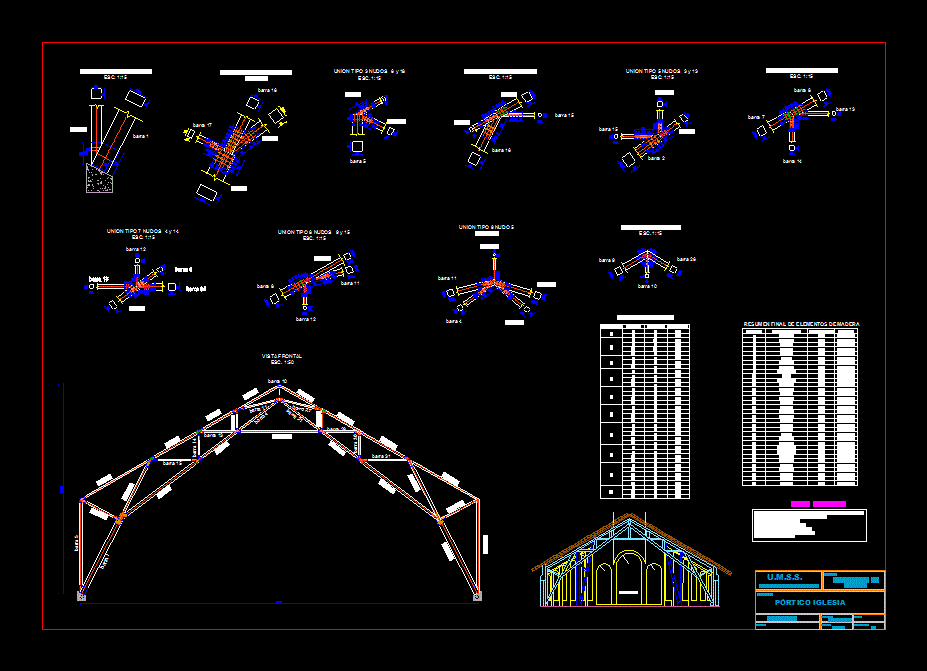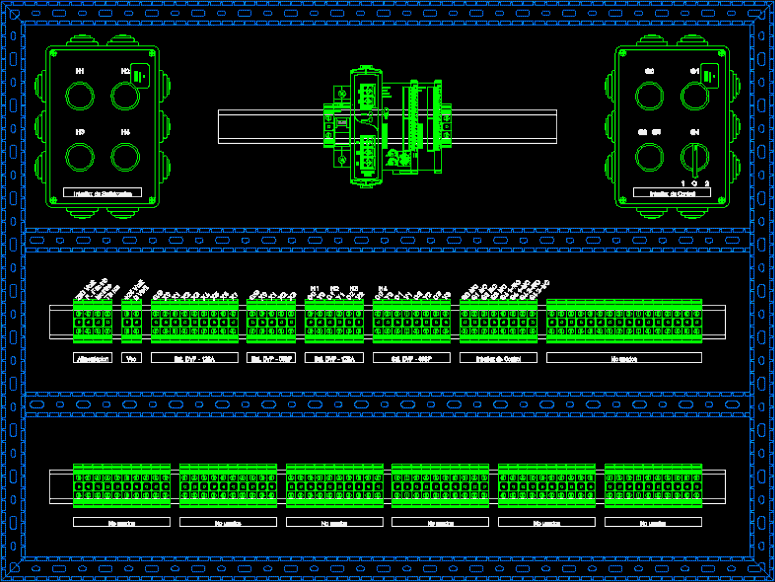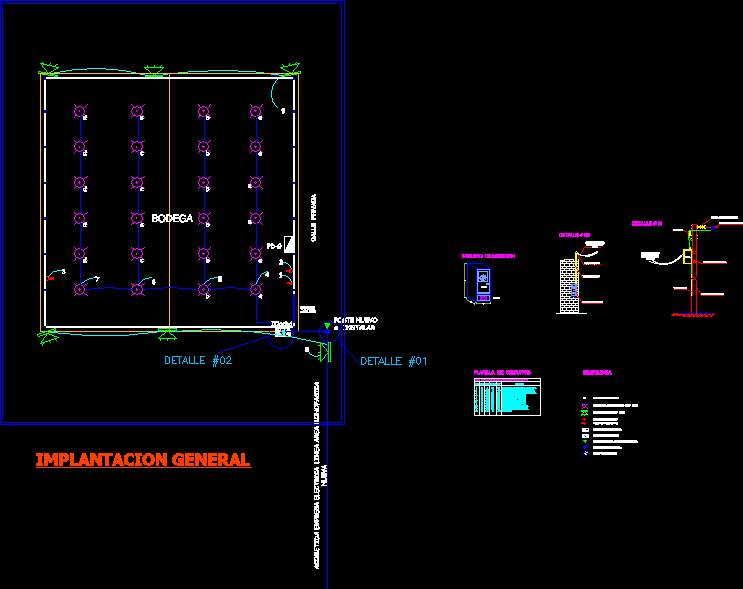Steel Frame DWG Detail for AutoCAD
ADVERTISEMENT
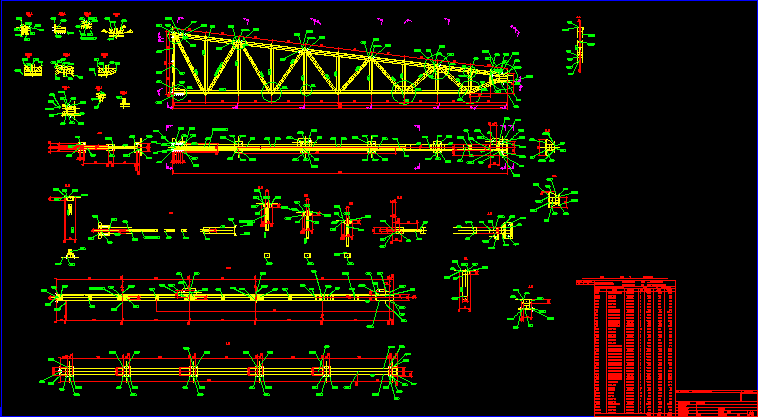
ADVERTISEMENT
Half steel structure with a length of 15 m. Includes mounting details and BOM
Drawing labels, details, and other text information extracted from the CAD file:
tekla structures, rev. date, revision description, rev mark, resetka, quantity, phase, mm f.w unless noted, all welds are, mm unless noted, material list for assembly mk’d, mark, profile, material, length, no., area, weight, no. required, all holes are, general notes:, total, standard, modelled by, contract no, scale, contract, drawing no, drawing title, revision no., issued, det, det, det, det, det, det, det, det, det, det, detail, detail, detail, detail, detail, detail, detail, detail, detail, detail
Raw text data extracted from CAD file:
| Language | English |
| Drawing Type | Detail |
| Category | Construction Details & Systems |
| Additional Screenshots |
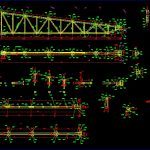 |
| File Type | dwg |
| Materials | Steel |
| Measurement Units | |
| Footprint Area | |
| Building Features | |
| Tags | autocad, bom, DETAIL, details, DWG, frame, includes, length, mounting, stahlrahmen, stahlträger, steel, steel beam, steel frame, structure, structure en acier |



