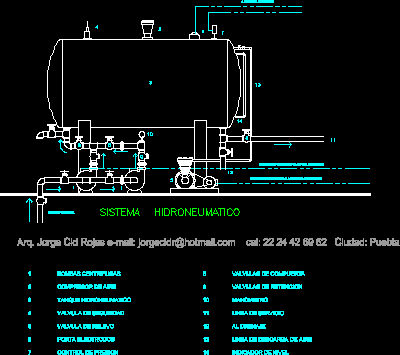Steel Frame: Housing Design; Panels, Modules And Anchor DWG Block for AutoCAD
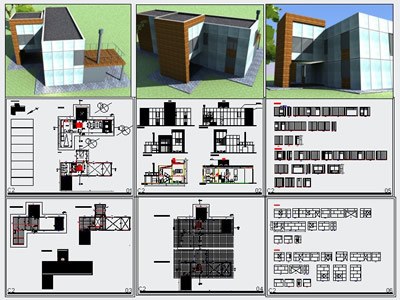
Delivery of 3 years of architectural constructions of the chair two Castilian (Ex – Nottoli); FADU (UBA)
Drawing labels, details, and other text information extracted from the CAD file (Translated from Spanish):
implantation, toilet, kitchen, to be, bath, structural plant pb, structural floor plan, roof plant, expansion, cement board superboard sq, superboard siding board, room, hall, cripple, Jack, cut of cm in solera for subjection to the jack, king, toilet, kitchen, to be, bath, expansion, room, hall, implantation, low level, floor, professor: nottoli teacher: arq. maria miguel martinez students: jonathan erika farroni federico gabriel macerallari, cement board superboard sq, superboard siding board, roof plant, panelespb, panels for, cripple, Jack, cut of cm in solera for subjection to the jack, king jack, southern view, north view, west view, east view, plant modulation pa, plant modulation pb, cut, structural plant pb, structural floor plan, professor: nottoli teacher: arq. maria miguel martinez students: jonathan erika farroni federico gabriel macerallari
Raw text data extracted from CAD file:
| Language | Spanish |
| Drawing Type | Block |
| Category | Construction Details & Systems |
| Additional Screenshots |
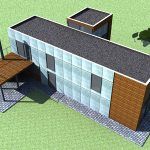 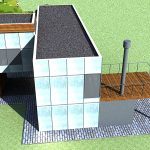 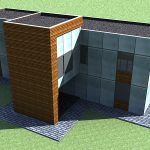 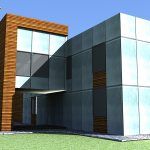 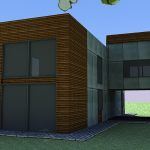    |
| File Type | dwg |
| Materials | Steel |
| Measurement Units | |
| Footprint Area | |
| Building Features | |
| Tags | adobe, anchor, architectural, autocad, bausystem, block, chair, construction system, constructions, covintec, delivery, Design, DWG, earth lightened, erde beleuchtet, frame, Housing, losacero, modules, panels, plywood, sperrholz, stahlrahmen, steel, steel frame, steel framing, système de construction, terre s, years |





