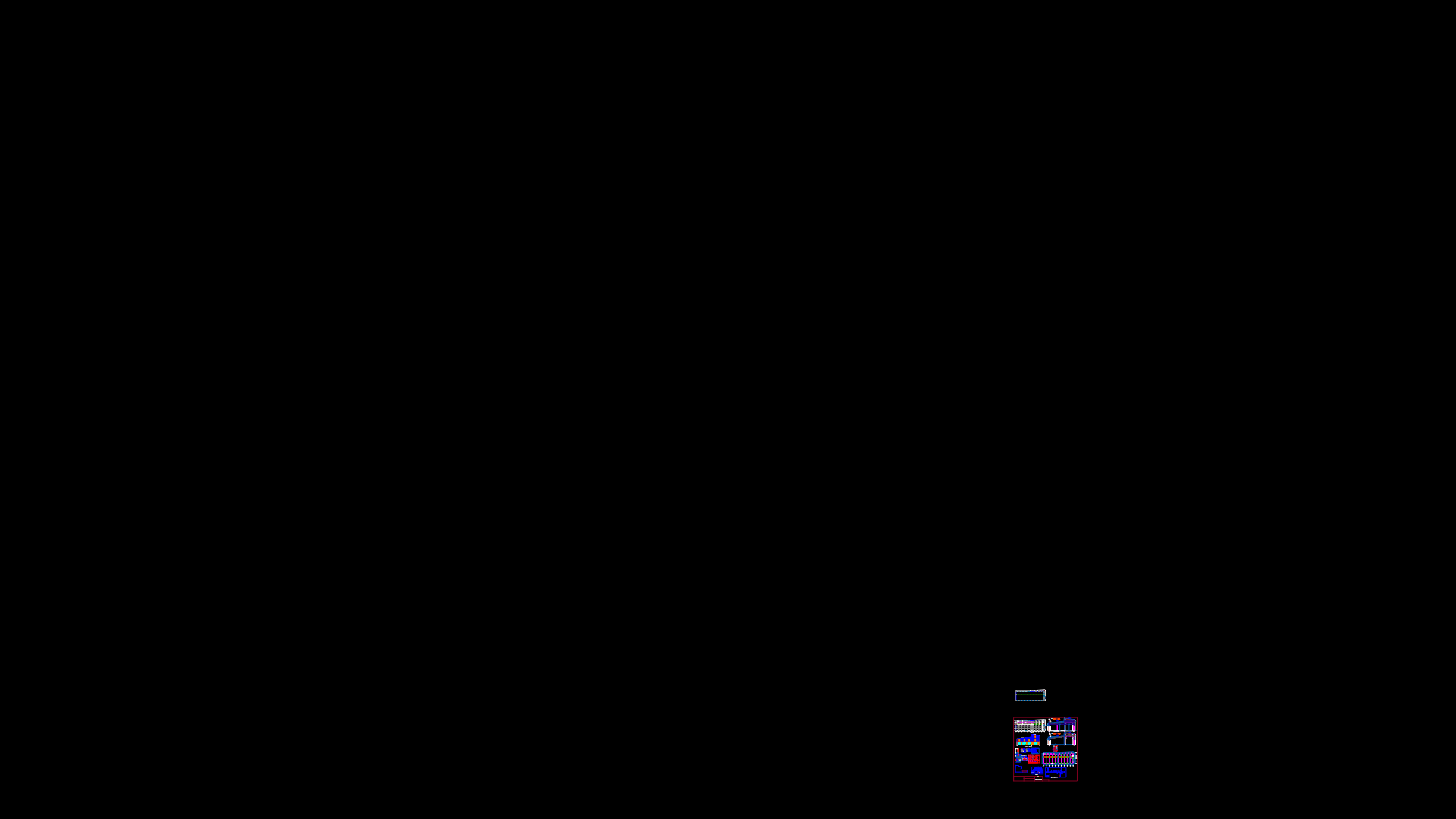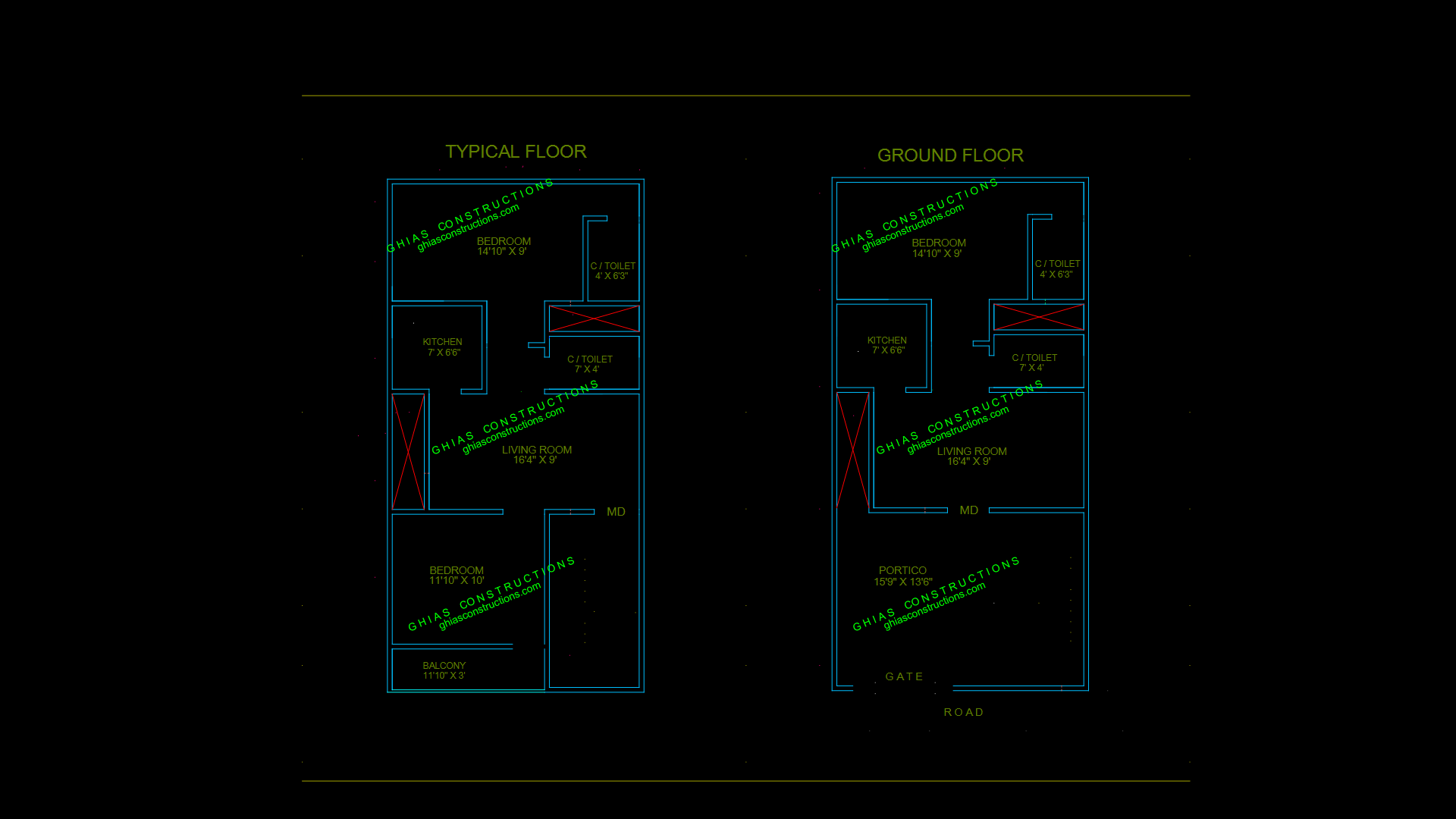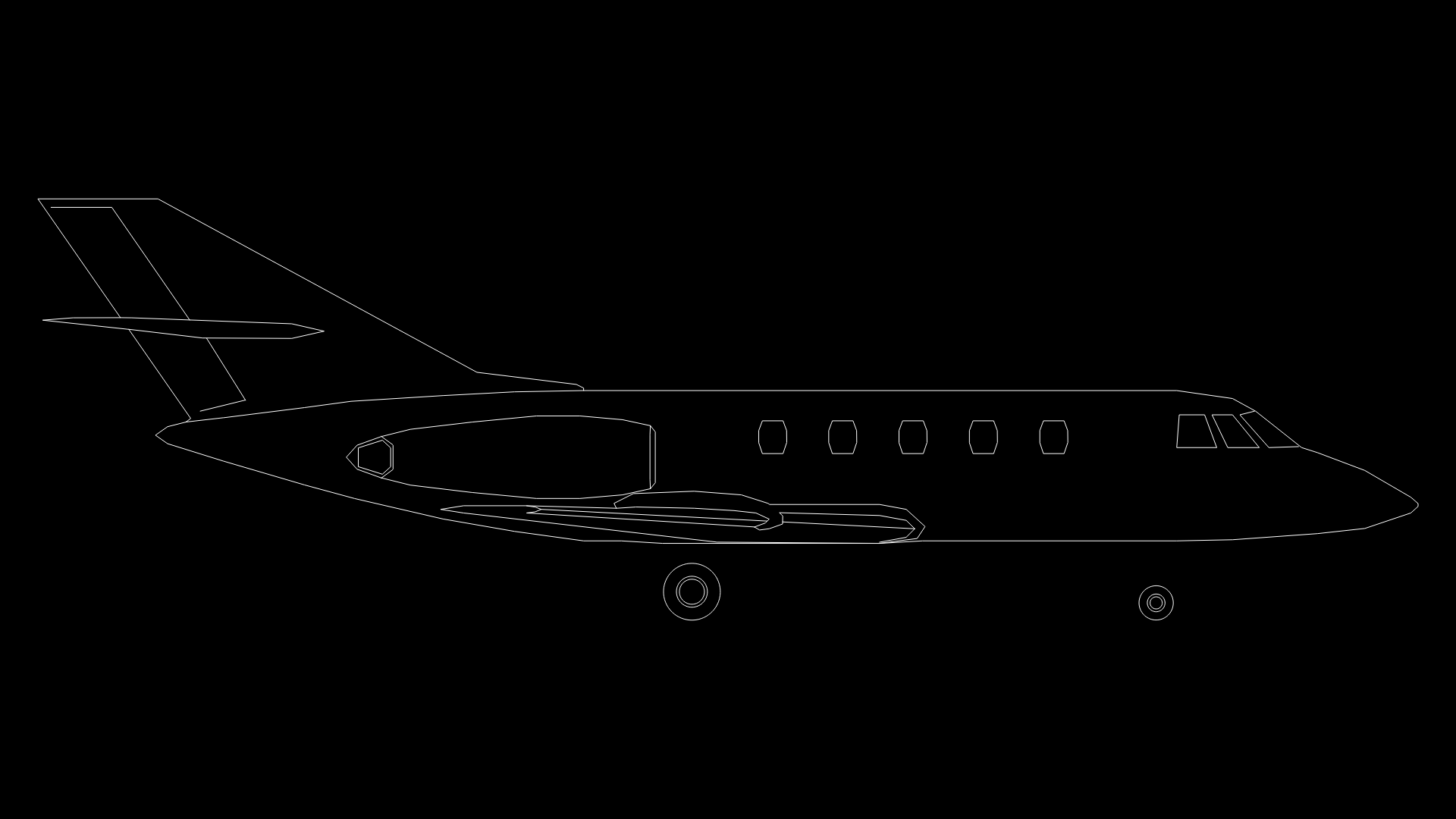Steel-Frame Industrial Building Extension with Overhead Crane System

This comprehensive structural drawing set details a steel-frame industrial building extension for Wasfia Yarn Dyeing Ltd. The structure features a 10-ton overhead crane system with crane girders and runway beams at a height of approximately 12,000mm. The main building dimensions are approximately 70,100mm × 50,300mm with 8,394mm column spacing along grids 01-11. The design includes pre-painted zinc-alume roof and wall sheets (0.47mm thickness) supported by purlins and wall girts, with a roof monitor for ventilation and natural lighting. Foundations consist of three footing types (F1, F2, F3) with reinforced concrete columns, grade beams, and 25mm anchor bolts for steel column connections. The building incorporates 12mm diameter wire bracing systems for lateral stability. The drawing set includes detailed and thorough structural framing plans, sections, column layouts, and foundation details with concrete specifications (f’c=25 N/mm²) and reinforcement details (fy=412 N/mm²). A canopy (5944mm × 2500mm) is provided at the main entrance with a 3660mm × 3660mm door opening.
| Language | English |
| Drawing Type | Full Project |
| Category | Industrial |
| Additional Screenshots | |
| File Type | dwg |
| Materials | Concrete, Steel |
| Measurement Units | Metric |
| Footprint Area | 2500 - 4999 m² (26909.8 - 53808.7 ft²) |
| Building Features | |
| Tags | column layout, foundation details, industrial building, overhead crane, steel frame, structural framing, zinc-alume sheeting |








