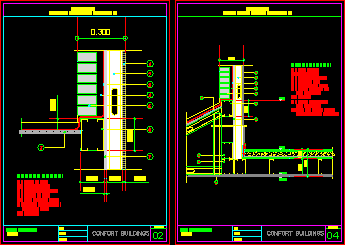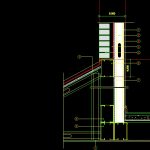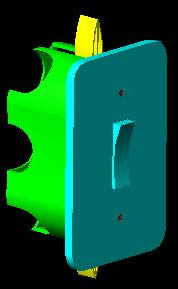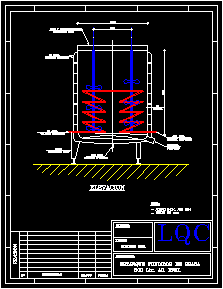Steel Framing Detail DWG Detail for AutoCAD
ADVERTISEMENT

ADVERTISEMENT
Inter action between Steel Framing – Traditional building work
Drawing labels, details, and other text information extracted from the CAD file (Translated from Spanish):
upper cord, pivot tube, interior panel, plasterboard, waterproofing, air chamber, outer wall, phenolic, upper cord, reticulated beam, interior panel, plasterboard, waterproofing, air chamber, outer wall, phenolic, lower strand of, reticulated beam, tube beam, in mezzanine, angensheidt work, detail, comfort buildings, exterior wall detail, angensheidt, sheet nº, for:, from:, date:, from:, for:, sheet nº, angensheidt, detail of exterior wall p.a., comfort buildings, detail, angensheidt work
Raw text data extracted from CAD file:
| Language | Spanish |
| Drawing Type | Detail |
| Category | Construction Details & Systems |
| Additional Screenshots |
 |
| File Type | dwg |
| Materials | Steel |
| Measurement Units | |
| Footprint Area | |
| Building Features | |
| Tags | action, adobe, autocad, bausystem, building, construction system, covintec, DETAIL, DWG, earth lightened, erde beleuchtet, framing, inter, losacero, plywood, sperrholz, stahlrahmen, steel, steel framing, système de construction, terre s, traditional, work |








