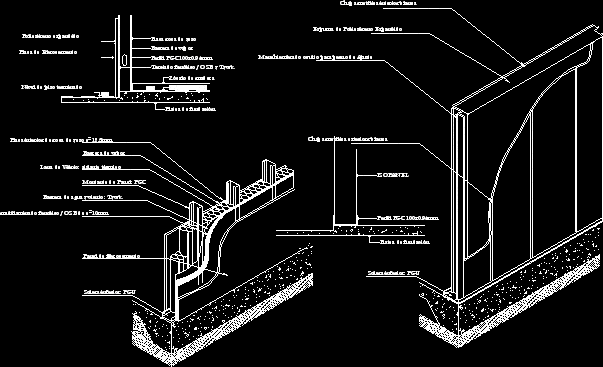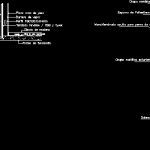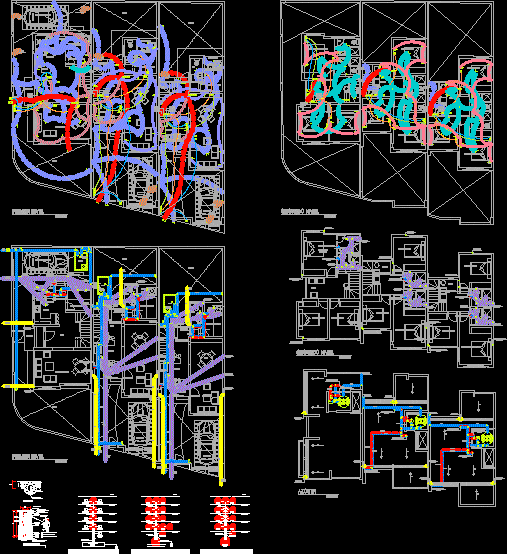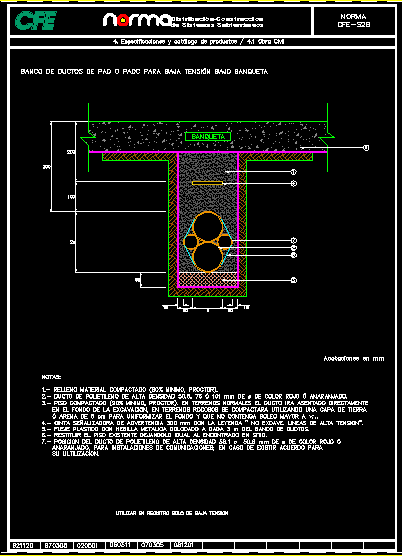Steel Framing Details DWG Detail for AutoCAD
ADVERTISEMENT

ADVERTISEMENT
Steel framing Details
Drawing labels, details, and other text information extracted from the CAD file (Translated from Spanish):
bottom hearth: pgu, wind water barrier: tyvek, Substrate: Multilaminated phenolic osb, expanded polystyrene, fiber cement sheet, finished floor level, foundation plate, profile, osb plywood tyvek, plaster rock plate, vapor barrier, finished floor level, wooden plinth, Panel stile: pgc, glass wool: thermal insulation, vapor barrier, plaster interior plasterboard, fiber cement panel, expanded polystyrene foam, white metal sheet metal, sheet metal exterior white, hidden manchiembrado for adjustment bolt, bottom hearth: pgu, foundation plate, profile, isopanel
Raw text data extracted from CAD file:
| Language | Spanish |
| Drawing Type | Detail |
| Category | Construction Details & Systems |
| Additional Screenshots |
 |
| File Type | dwg |
| Materials | Glass, Steel, Wood |
| Measurement Units | |
| Footprint Area | |
| Building Features | |
| Tags | autocad, DETAIL, details, DWG, framing, stahlrahmen, stahlträger, steel, steel beam, steel frame, structure en acier |








