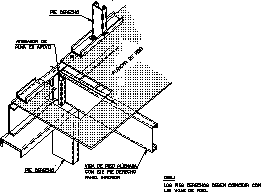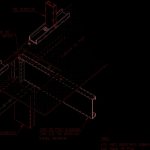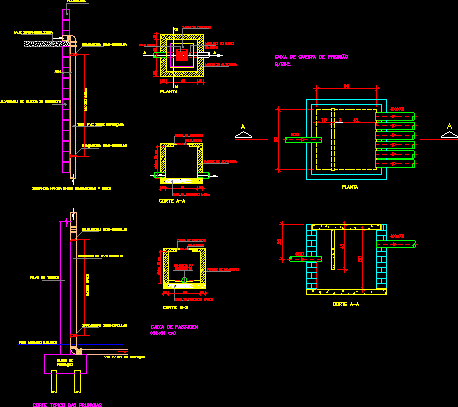Steel Framing DWG Detail for AutoCAD
ADVERTISEMENT

ADVERTISEMENT
Inter floor detail
Drawing labels, details, and other text information extracted from the CAD file (Translated from Spanish):
right foot, floor beam alienated, bottom panel, with right axis, stiffener, soul in support, floor iron, obs .:, the right feet must match, the floor beams.
Raw text data extracted from CAD file:
| Language | Spanish |
| Drawing Type | Detail |
| Category | Construction Details & Systems |
| Additional Screenshots |
 |
| File Type | dwg |
| Materials | Steel |
| Measurement Units | |
| Footprint Area | |
| Building Features | |
| Tags | adobe, autocad, bausystem, construction system, covintec, DETAIL, DWG, earth lightened, erde beleuchtet, floor, framing, inter, losacero, plywood, sperrholz, stahlrahmen, steel, steel framing, système de construction, terre s |








