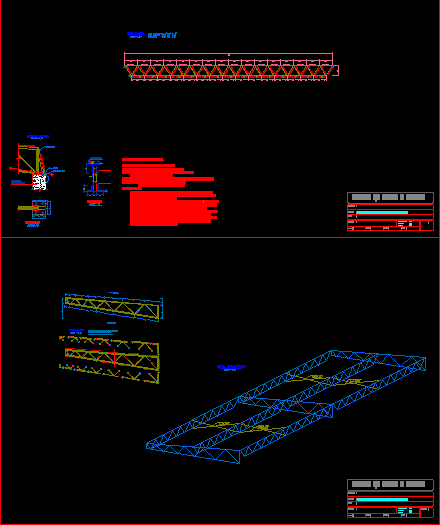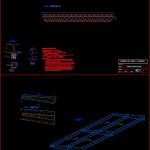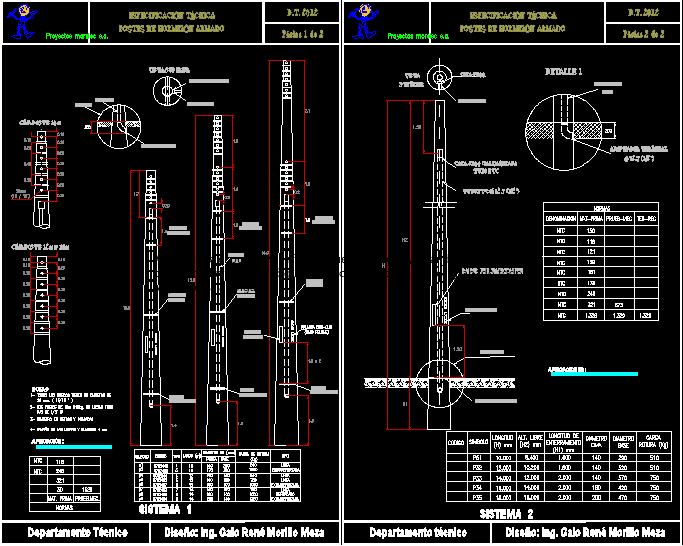Steel Joist DWG Detail for AutoCAD

This file shows the design of a steel lattice girder, showing details.
Drawing labels, details, and other text information extracted from the CAD file (Translated from Spanish):
m. to. c. g., design, drawing, ica, district, province, Department, Location, draft, September, indicated, design of joist in lattice, enriquelme garcia jesus ivan, plan no, date, scale, owner, design in steel wood, flat, ica, design, drawing, ica, district, province, Department, Location, draft, design of joist in lattice, date, scale, owner, design in steel wood, flat, ica, smooth rod, bottom flange:, smooth rod, diagonal:, Top flange:, tee, joist detail, scale, smooth rod, cap screw, anchor detail, Technical technical columns of c. to. corrugated steel f and ferrils: mechanical properties astm flow limit screws the admissible shear stress must meet astm bolts resistance traction resistance welding cut in the welding process should be considered that the molten filler material must have less point than the part to get a bath of molten material the process of welding will be by arc: where the sources of constant current the power supplies of constant voltage. it involves the generation of heat passing current through the resistance caused by contact between two more metal surfaces. Small puddles of molten metal form in the welding area as the high current passes through the metal. type of electrode: conventional cellulosic rutile cellocord electrode, hole for the calamine suggestion bolt, tee:, scale, cut, scale, smooth iron mm, measurements in mm., cut, scale, measurements in m., reinforced concrete column, tee, design, drawing, ica, district, province, Department, Location, draft, design of joist in lattice, plan no, date, scale, owner, design in steel wood, flat, ica, bracing, bracing, bracing, bracing, isometric view, scale, beam detail, scale, beam light, total length, with the, tee:, smooth rod, Top flange: tee: lower flange: diagonal: smooth rod
Raw text data extracted from CAD file:
| Language | Spanish |
| Drawing Type | Detail |
| Category | Construction Details & Systems |
| Additional Screenshots |
 |
| File Type | dwg |
| Materials | Concrete, Steel, Wood |
| Measurement Units | |
| Footprint Area | |
| Building Features | |
| Tags | autocad, Design, DETAIL, details, DWG, file, girder, joist, lattice, showing, shows, stahlrahmen, stahlträger, steel, steel beam, steel frame, structure en acier |








