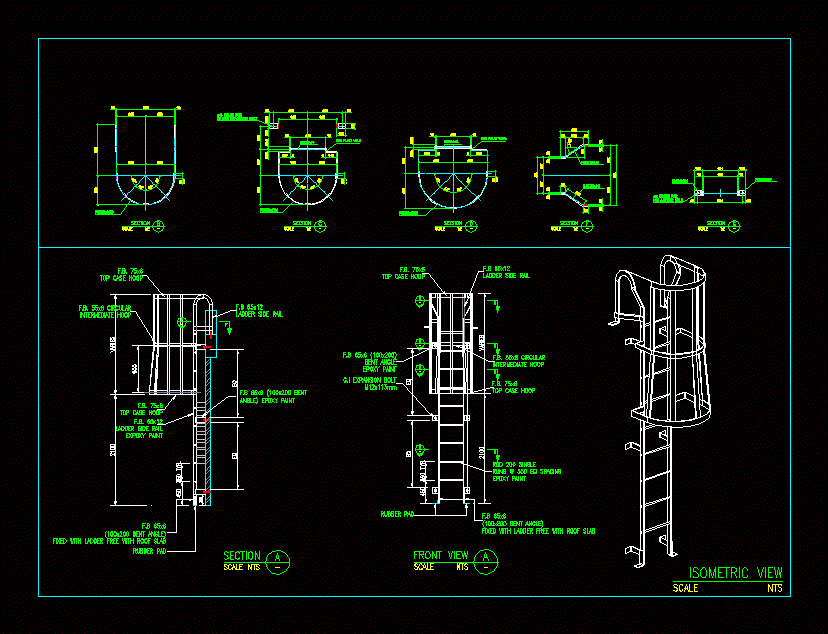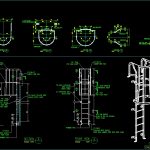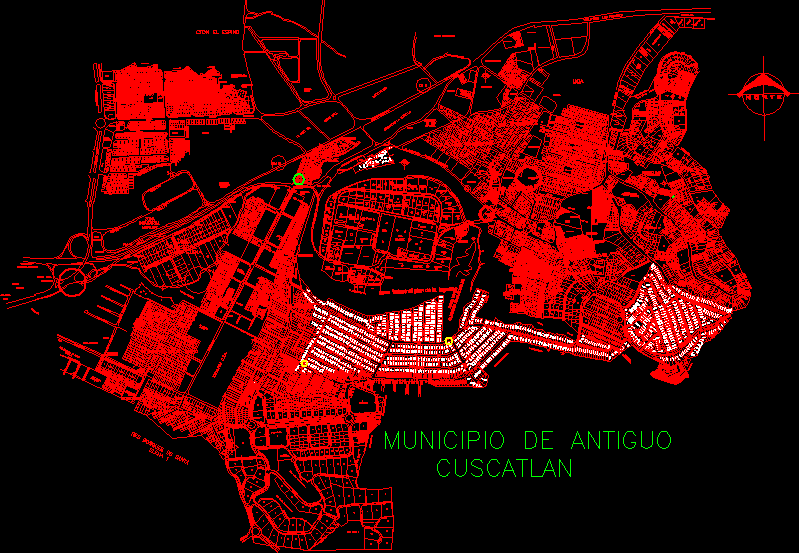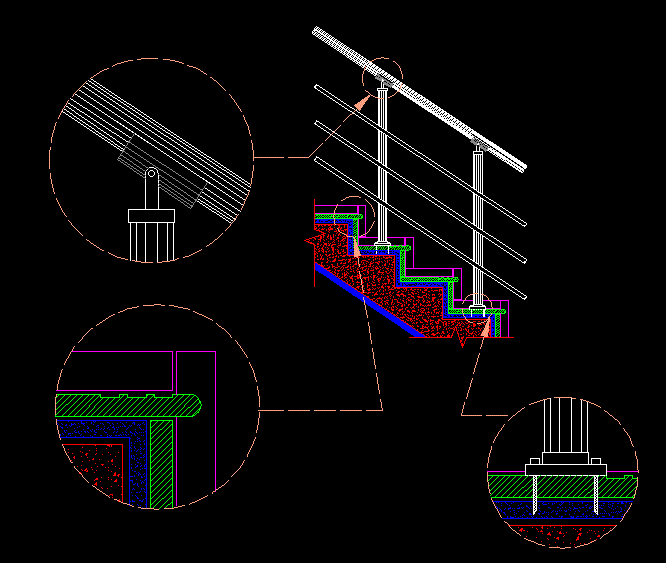Steel Ladder Details DWG Detail for AutoCAD

STEEL LADDER DETAILS
Drawing labels, details, and other text information extracted from the CAD file:
typ., typ., scale, scale, section, scale, holes for, g.i expansion bolt, fillet weld, section, scale, fillet weld, section, scale, holes for, anchor bolt, section, scale, section, scale, isometric view, nts, scale, scale, f.b. top case hoop, typ., varies, f.b. circular intermediate hoop, f.b. top case hoop, f.b ladder side rail, f.b. ladder side rail expoxy paint, f.b bent epoxy paint, rubber pad, f.b bent fixed with ladder free with roof slab, typ., varies, f.b. top case hoop, f.b. circular intermediate hoop, f.b ladder side rail, f.b bent angle epoxy paint, f.b. top case hoop, rod single rung eq spacing epoxy paint, g.i expansion bolt, f.b bent fixed with ladder free with roof slab, rubber pad, front view, nts, section, nts, isometric view, nts
Raw text data extracted from CAD file:
| Language | English |
| Drawing Type | Detail |
| Category | Stairways |
| Additional Screenshots |
 |
| File Type | dwg |
| Materials | Steel |
| Measurement Units | |
| Footprint Area | |
| Building Features | |
| Tags | autocad, degrau, DETAIL, details, DWG, échelle, escada, escalier, étape, ladder, leiter, staircase, stairway, steel, step, stufen, treppe, treppen |









nice