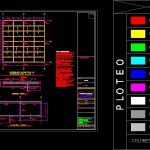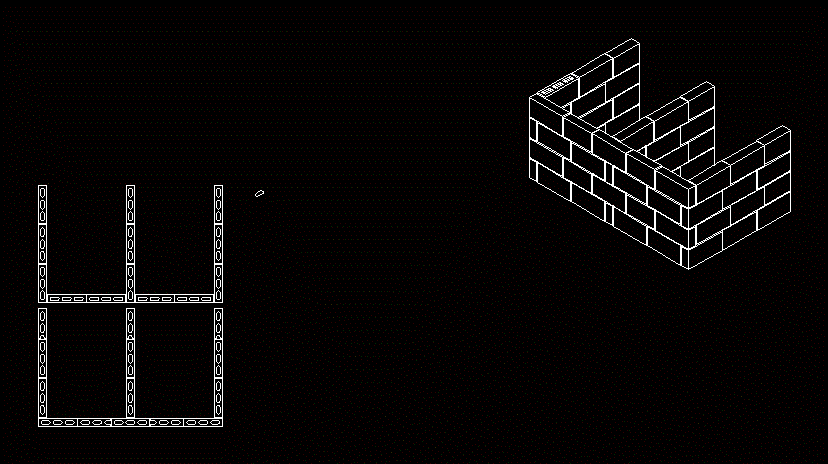Steel Mezanine DWG Block for AutoCAD

Steel structure for mezanine
Drawing labels, details, and other text information extracted from the CAD file (Translated from Spanish):
fax: costa rica, civil engineer:, drawing:, scale, content:, first name:, date, signature: no reg:, Professional responsible for design:, district, province, property of:, draft:, canton, mezzanine, Approval commission review of building permits, no permission, indicated, mesh, Deformed rod shear connectors cm., metaldeck type gauge sheet, slab, section tipica.esc, tube, elevation lateral.esc, tiller, tube, distribution axes of columna.es.esc, tube, distribution structure of, distribution structure of esc, tube, Structural notes: the structural steel must comply with the ASTM designation. The welds will be manufactured according to the standards of the American Welfare Society. The electrodes to be used will be of the appropriate type to weld the elements of the thicknesses except where otherwise indicated the welding will be of the type the welds must not show defects of excessive excessive throat undercutting. all metallic elements will be painted with two coats of anti-corrosive base one of two different hands of final finish type fast dry. First base coat will be applied before work to cover surfaces that will remain inaccessible after assembly. Second hand will be applied once the manufacturing process has been completed, the surfaces should be free of dust any other foreign material giving it the type of cleaning called commercial grade. the strength of the concrete the compression will be f’c: for the slabs. All specifications given in this plan should be any modification will be consulted with the responsible professional. all the measures for the construction of the metallic structure must be verified previously on the site. before the construction assembly., color, thickness of line, color in, colors, of columns. side. frontal. mezzanine structure. Typical
Raw text data extracted from CAD file:
| Language | Spanish |
| Drawing Type | Block |
| Category | Construction Details & Systems |
| Additional Screenshots |
 |
| File Type | dwg |
| Materials | Concrete, Steel, Other |
| Measurement Units | |
| Footprint Area | |
| Building Features | Deck / Patio |
| Tags | autocad, block, DWG, mezanine, stahlrahmen, stahlträger, steel, steel beam, steel frame, structure, structure en acier |








