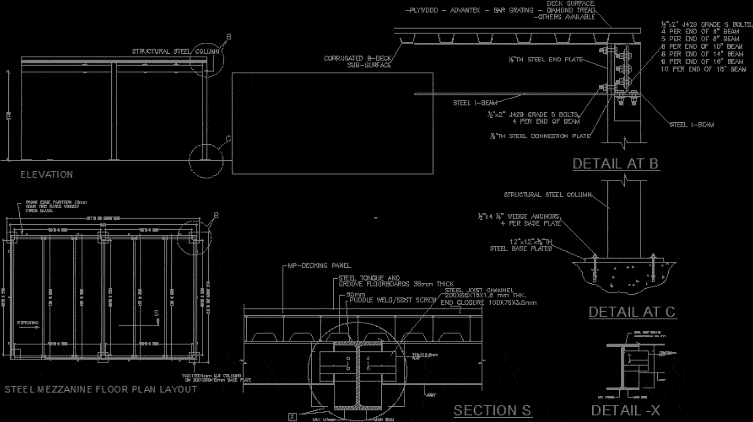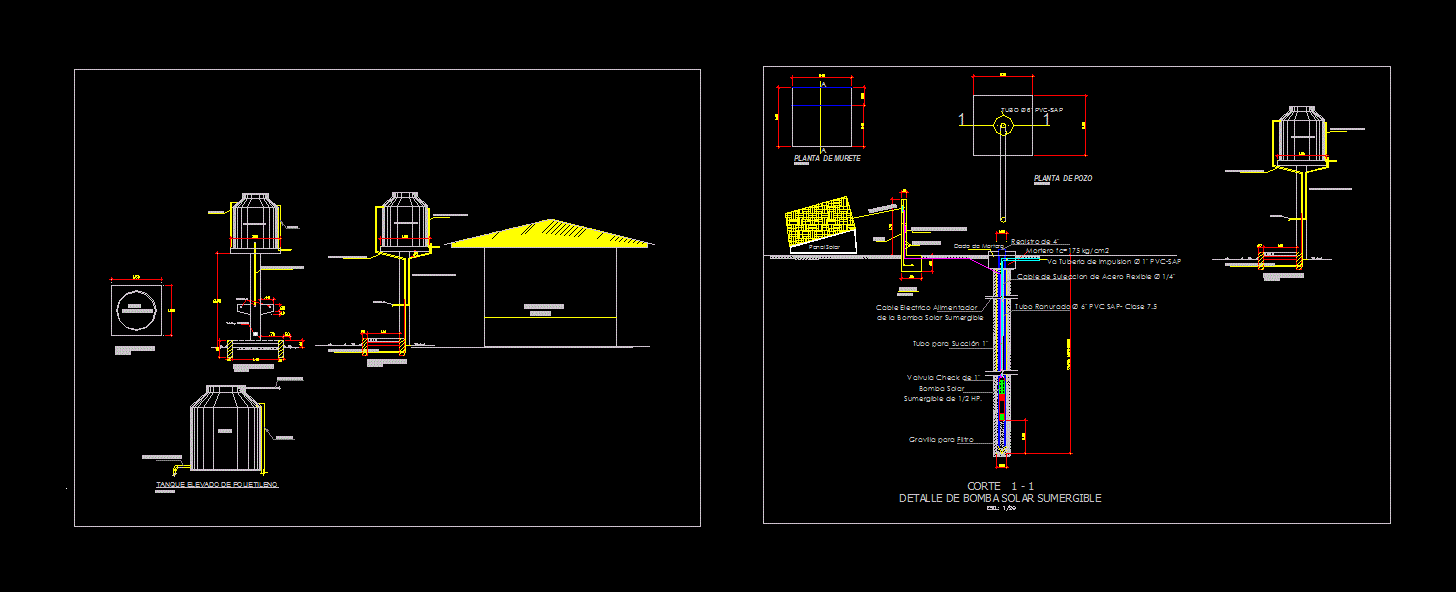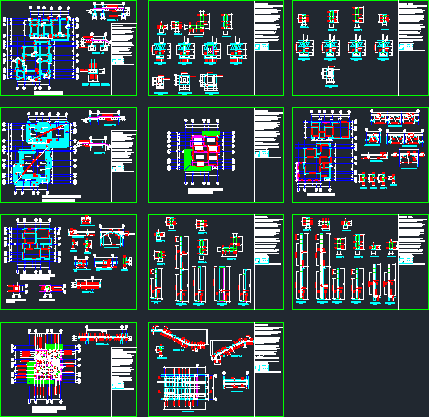Steel Mezzanine Floor Dwg DWG Block for AutoCAD

Mezzanine – entrepiso, balcony. The word mezzanine comes from the Italian word mezzano; meaning
Drawing labels, details, and other text information extracted from the CAD file:
steel mezzanine floor plan layout, elevation, repeating, panel, steel tongue and, groove floorboards thick, steel joist channel, puddle screw, end closure, mm thk., flat, steel joist channel, joist, main beam, max, mm thk., detail, flat, joist, main beam, max, section, structural steel column, detail at, wedge, per base plate, steel base plates, structural steel column, detail at, front edge partition, hour fire rated window, wired glass., m.s columns, on base plate, steel connection plate, steel end plate, grade, per end of beam, steel, grade, per end of beam, steel, corrugated, deck surface:, advantek bar grating diamond tread, available, out to out lenght
Raw text data extracted from CAD file:
| Language | English |
| Drawing Type | Block |
| Category | Construction Details & Systems |
| Additional Screenshots |
 |
| File Type | dwg |
| Materials | Glass, Steel, Wood, Other |
| Measurement Units | |
| Footprint Area | |
| Building Features | Deck / Patio |
| Tags | adobe, autocad, balcony, bausystem, block, construction system, covintec, DWG, earth lightened, erde beleuchtet, floor, losacero, mezzanine, plywood, sperrholz, stahlrahmen, steel, steel framing, système de construction, terre s |








