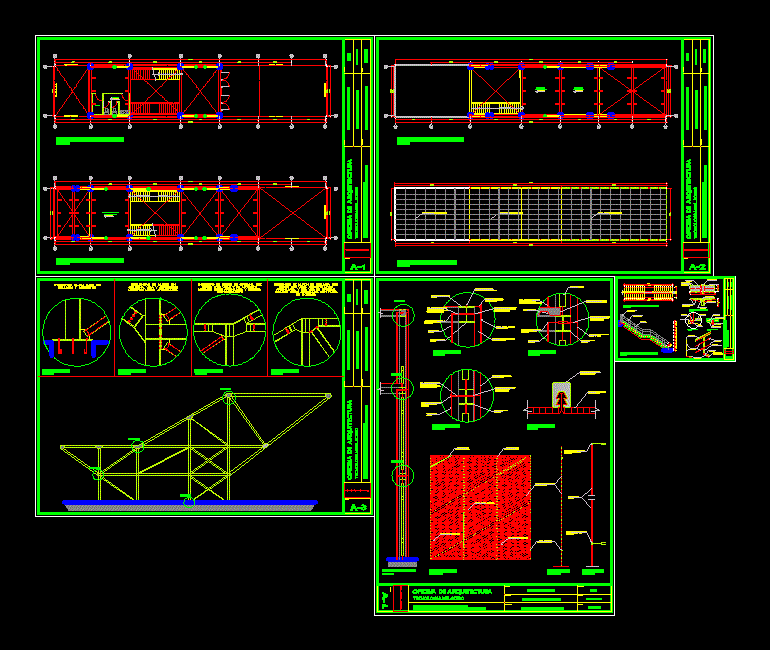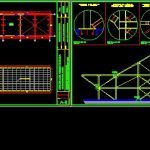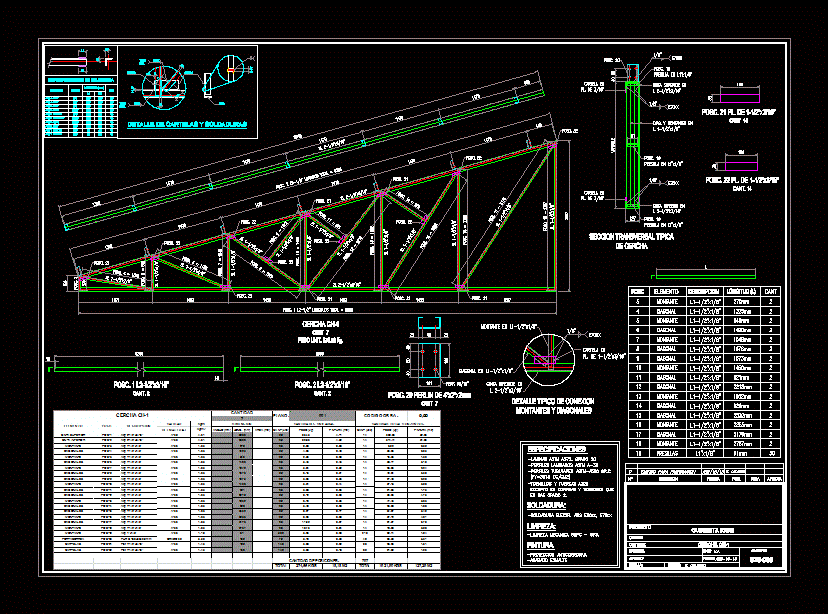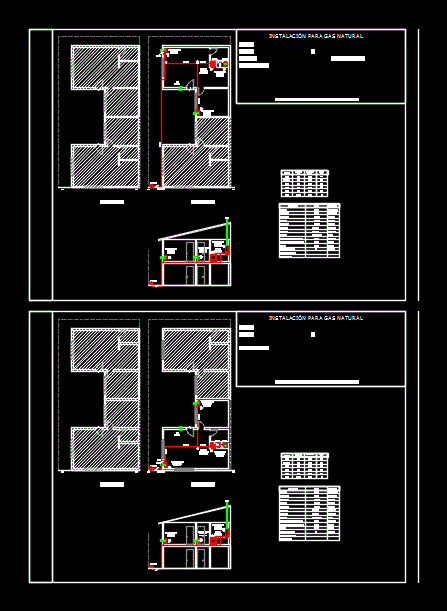Steel Office DWG Detail for AutoCAD

Office designed steel; details of the stairs and cut construction joints.
Drawing labels, details, and other text information extracted from the CAD file (Translated from Spanish):
sheet, ss.hh., D.E.P., steel technology, National University of Engineering, Principal structure, flat, sheet:, sheet:, level plant, esc., level plant, esc., level plant, esc., Projects, development of, principal, office, meetings, room, roof plant, esc., detail, esc., detail, esc., detail, esc., detail, bracing baseplate, bolted bolted., of which three beams a bracing screwed union welded, of which two by means of a diagonal joist bolted union with end plate., faculty of urbanism arts, architecture office, arq. jose a chiropractic, student, chair, sintya j. salazar rooms, scale, date, cycle, July, steel technology, National University of Engineering, Principal structure, flat, faculty of urbanism arts, architecture office, arq. jose a chiropractic, student, chair, sintya j. salazar rooms, scale, date, cycle, July, steel technology, National University of Engineering, union details, flat, faculty of urbanism arts, architecture office, arq. jose a chiropractic, student, chair, sintya j. salazar rooms, scale, date, cycle, July, sheet:, steel technology, National University of Engineering, enclosures, flat, faculty of urbanism arts, architecture office, arq. jose a chiropractic, student, chair, sintya j. salazar rooms, scale, date, cycle, July, wall section, esc., aluminum profile type, for plate support, steel part to support, paneleria union between, plate connector, of polycarbonate type danpalon, aluminum profile rail type, for glass support, polycarbonate sheets, tempered glass, of polycarbonate, metal sheet unfolded, type laf, steel support column, of metal paneling, steel support piece, of glass structure, steel beam type, esc., detail, esc., detail, of screen, union of main structure, secondary structure, Principal structure, secondary structure, aluminum profile rail type, for glass support, of slab, aluminum profile rail type, for glass support, of screen, tempered glass, cooperative slab, steel bracing, steel part to support, paneleria union between, Principal structure, secondary structure, metal profile in stop, of collapsing slab, metal sheet unfolded, type laf, type metal beam, aluminum profile rail type, for glass support, of screen, tempered glass, steel support piece, of glass structure, union of main structure, secondary structure, metal sheet unfolded, type laf, steel part to support, paneleria union between, Principal structure, secondary structure, type metal beam, esc., detail, esc., detail, piece of joining of panels of, polycarbonate danpalon, placed every cm, polycarbonate panels, danpalon, paneling, esc., section, esc., section, esc., metal sheet unfolded, type laf, aluminum profile, panel support, aluminum profile rail type, for glass support, of screen, aluminum profile rail type, for glass support, of screen, tempered glass, aluminum profile, panel support, perf
Raw text data extracted from CAD file:
| Language | Spanish |
| Drawing Type | Detail |
| Category | Construction Details & Systems |
| Additional Screenshots |
 |
| File Type | dwg |
| Materials | Aluminum, Glass, Steel |
| Measurement Units | |
| Footprint Area | |
| Building Features | |
| Tags | autocad, construction, Cut, designed, DETAIL, details, DWG, joints, office, stahlrahmen, stahlträger, stairs, steel, steel beam, steel frame, structure en acier |








