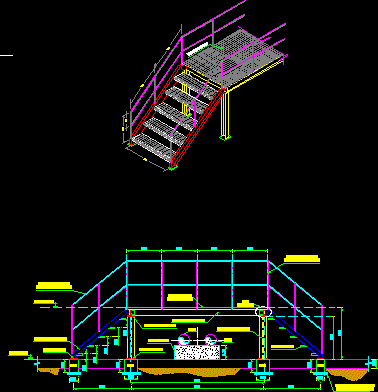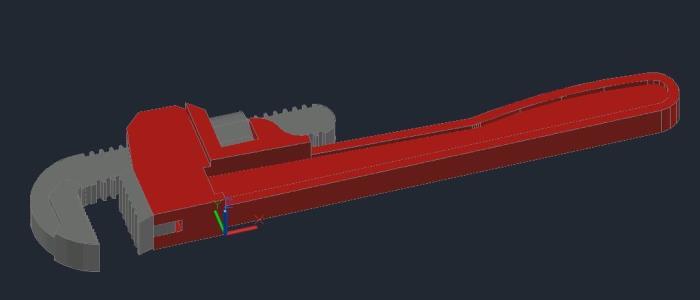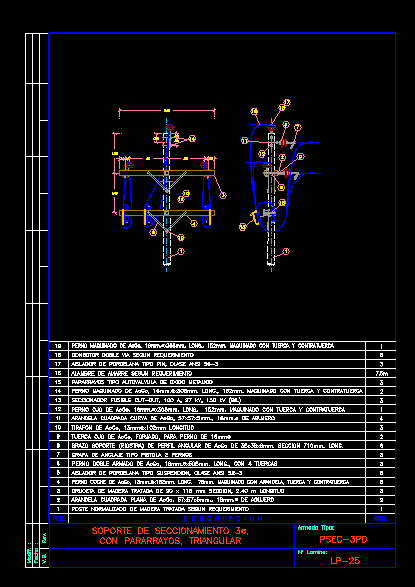Steel Platform Stair, Entrance Stair DWG Detail for AutoCAD
ADVERTISEMENT

ADVERTISEMENT
Detail of metal catwalk
Drawing labels, details, and other text information extracted from the CAD file (Translated from Spanish):
Grout, detail type of step, irving grid, irving grid, galvanized pipe rail of, go mm, ce mm, see detail, galvanized pipe rail of, irving grid, see detail, N.p.t., Grout, n.s.d., n.d.e., motherboard, motherboard, go mm, go mm, see detail, simple concrete template, see note, pl welded to ipr, ce mm, go mm, irving grid, galvanized pipe rail of, n.s.p.
Raw text data extracted from CAD file:
| Language | Spanish |
| Drawing Type | Detail |
| Category | Stairways |
| Additional Screenshots |
 |
| File Type | dwg |
| Materials | Concrete, Steel, Other |
| Measurement Units | |
| Footprint Area | |
| Building Features | |
| Tags | autocad, catwalk, degrau, DETAIL, DWG, échelle, entrance, escada, escalier, étape, ladder, leiter, metal, platform, stair, staircase, stairway, steel, step, stufen, treppe, treppen |








