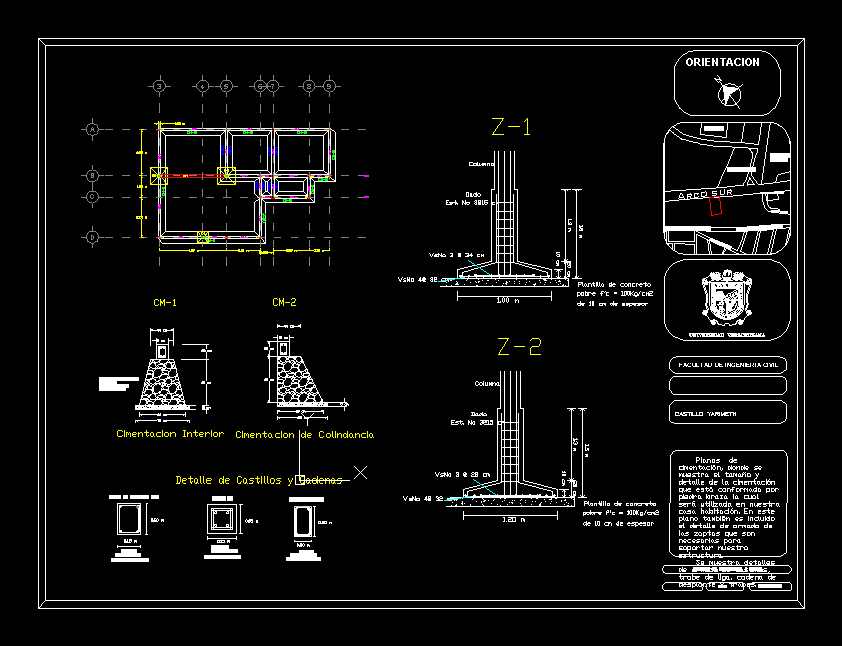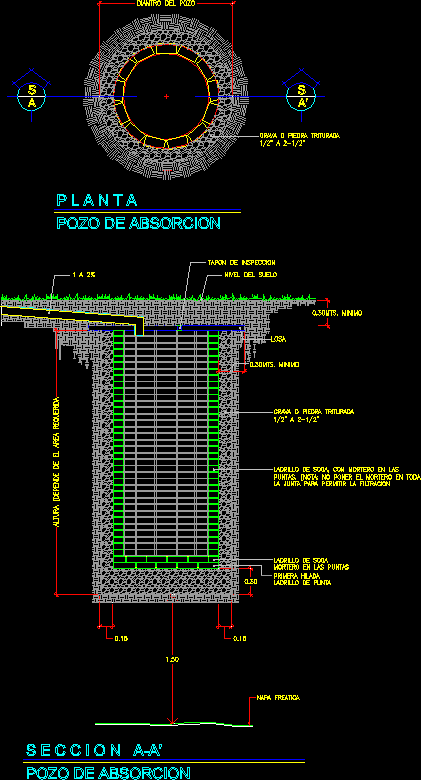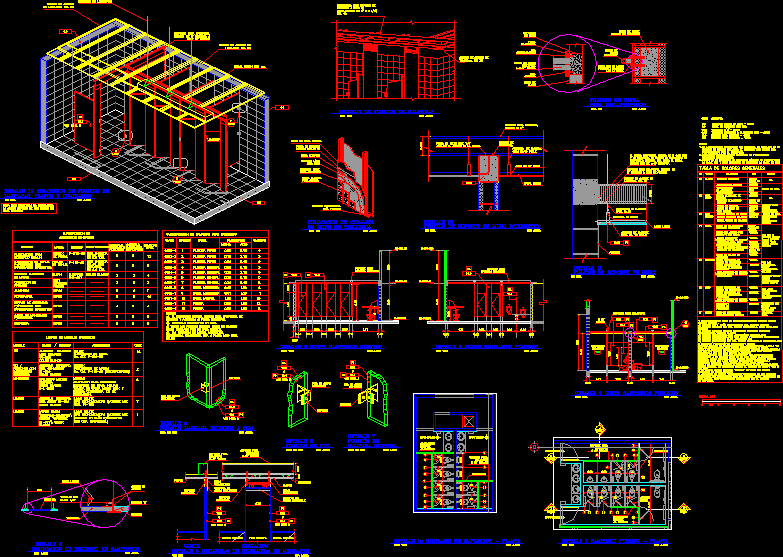Steel Shade DWG Block for AutoCAD
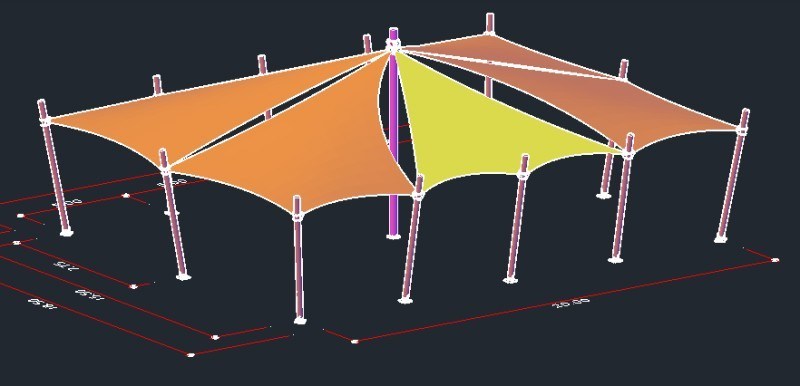
Steel Shade with Fabric
Drawing labels, details, and other text information extracted from the CAD file:
perpspective, date:, contractor:, prepared by:, cadd by:, checked by:, project title:, garden shade, project manager, steelwork plan elevation detail of connections, first submission, client:, client name, project director, approved by:, sheet contents:, revision:, drawing no.:, sheet no., date, louie, lbc, oct., floor layout, date:, contractor:, prepared by:, cadd by:, checked by:, project title:, garden shade, project manager, steelwork plan elevation detail of connections, first submission, client:, client name, project director, approved by:, sheet contents:, revision:, drawing no.:, sheet no., date, louie, lbc, oct., elevation, perspective, date:, contractor:, prepared by:, cadd by:, checked by:, project title:, garden shade, project manager, perspective view, first submission, client:, client name, project director, approved by:, sheet contents:, revision:, drawing no.:, sheet no., date, lbc, oct.
Raw text data extracted from CAD file:
| Language | English |
| Drawing Type | Block |
| Category | Construction Details & Systems |
| Additional Screenshots |
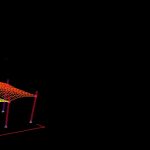 |
| File Type | dwg |
| Materials | Steel |
| Measurement Units | |
| Footprint Area | |
| Building Features | Garden / Park |
| Tags | autocad, block, DWG, fabric, stahlrahmen, stahlträger, steel, steel beam, steel frame, structure en acier |



