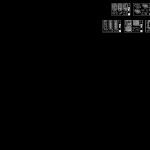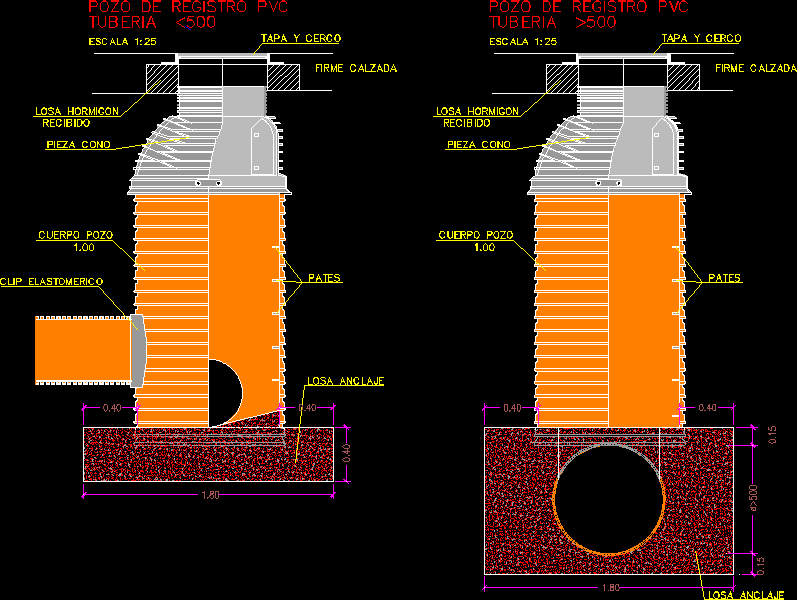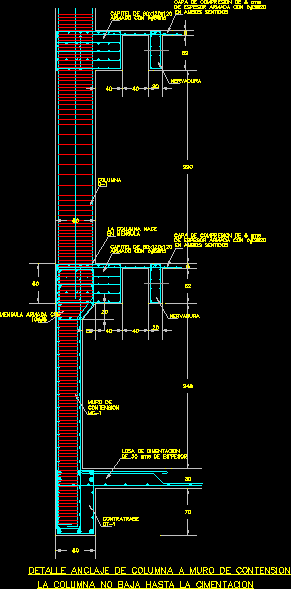Steel Slab Construction Details DWG Detail for AutoCAD

the plane has laying of foundations, with details of footings, structure-based mezzanine slab reinforced steel specifications, and roofs to steel slab foundation, are four different buildings that form a …
Drawing labels, details, and other text information extracted from the CAD file (Translated from Spanish):
cultural diffusion, reports, bathrooms, kitchen cafeteria, cafeteria diner area, bathrooms, reception waiting room, accounting, administration, boardroom, kitchen, file stationery, general direction, access, exhibition room, stairs, library, computer center, outdoor auditorium, dressing rooms, Theater workshop, Languages, general classroom, painting workshop, painting workshop, aisle, plastic arts workshop, modern dance hall, bathrooms, salza de denza folklorica, dance utility bodega, theater, quartermaster, warehouse warehouse, bathrooms, building, regional music room, tool hold, music room, classical guitar classroom, access, building, general plan hydraulic installation, music room, computer center, dressing rooms, Theater workshop, Languages, general classroom, dressing rooms, rush, water tank hydropneumatic tank, access, music room, computer center, dressing rooms, Theater workshop, Languages, general classroom, dressing rooms, raj, raj, ran, rag, general plan sanitary installation, municipal network, access, music room, computer center, dressing rooms, Theater workshop, Languages, general classroom, dressing rooms, raj, raj, ran, rag, general plan sanitary installation, municipal network, access, music room, computer center, dressing rooms, Theater workshop, Languages, general classroom, dressing rooms, raj, raj, ran, rag, general plan sanitary installation, municipal network, cfe, access, building, floor plan, Languages, general classroom, rush, access, regional music room, tool hold, music room, classical guitar classroom, library, reception waiting room, accounting, administration, boardroom, file stationery, general direction, kitchen, newspaper library, cabin, ecenary, lobby, floor plan, access, floor plan, access, building, floor plan, Languages, general classroom, rush, access, building, Languages, general classroom, rush, access, alloy beam, administrative building foundation, administrative building between floor, ipr, rooftop administrative building, ipr, ipr, administrative building foundation, every valley, one, termiun the caliber caliber, the seal, concrete, lock metal, mesh, the seal, concrete, lock metal, mesh, arm of cm in both directions, simple concrete template, plate with anchors, arm of cm in both directions, simple concrete template, barbed arm, arm of cm in both directions, steel column, arm of cm in both directions, circular column, arm of cm in both directions, ipe beam, building s, building, ipr, building, ipr, building s, building, ipr, ipr, ipr, building, ipr, ipr, roof workshops, ipr, ipr, ipr, workshops between floor, ipr, foundation workshops, roof workshops, ipr, coronation chain, foundation workshops, roof workshops, ipr, mezzanine workshops, ipr, is armed with var of, armed with rods of cm in both directions, simple concrete template, armed with rods of cm in both directions, simple concrete template, simple concrete template, armed with rods of cm in both directions, workshops between floor, ipr, foundation workshops, roof workshops, ipr, Dimension: meters Scale:, symbology, flat: structural building, plan key:, Dimension: meters Scale: indicated, date: december, symbology, flat: structural exhibition building, plan key:, Dimension: meters Scale: indicated, date: december, symbology, flat: structural building workshops, plan key:, Dimension: meters Scale: indicated, date: december, symbology, flat: structural building workshops, plan key:, Dimension: meters Scale: indicated, date: december, symbology, plan: structural auditorium, plan key:, Dimension: meters Scale: indicated, date: december, column for administrative building base of profiles upn of resistance kg, welding in field with electrode, anchor rods made of steel sheet, detail of steel column shell dlg abase of feathers only place the plate the anchors in place to achieve the concrete its resistance is placed the column plates for soldering shell dlg, is armed with rods of, ipr, shoe, shoe, alloy beam, column, column, ipr beam, ipr beam, arm of cm in both directions, circular column, is armed with var, is armed with var, arm of cm in both directions, circular column, is armed with var, shoe, alloy beam, column, column, ipr beam, ipr beam, coronation chain, shoe, alloy beam, column, column, ipr beam, ipr beam, coronation chain, it borders
Raw text data extracted from CAD file:
| Language | Spanish |
| Drawing Type | Detail |
| Category | Construction Details & Systems |
| Additional Screenshots |
 |
| File Type | dwg |
| Materials | Concrete, Plastic, Steel |
| Measurement Units | |
| Footprint Area | |
| Building Features | |
| Tags | autocad, construction, DETAIL, details, DWG, footings, foundations, laying, mezzanine, plane, reinforced, slab, stahlrahmen, stahlträger, steel, steel beam, steel frame, structure en acier |








