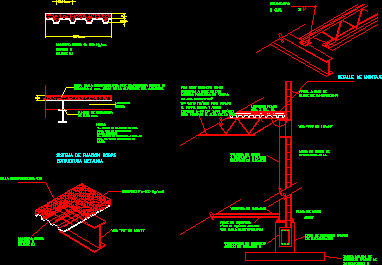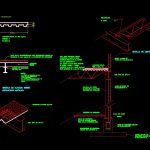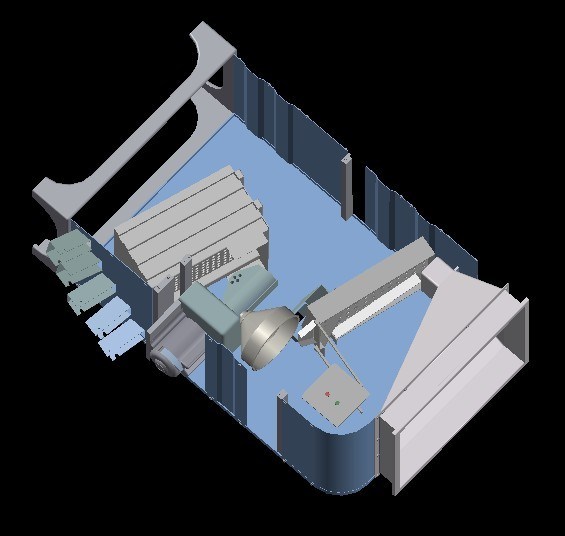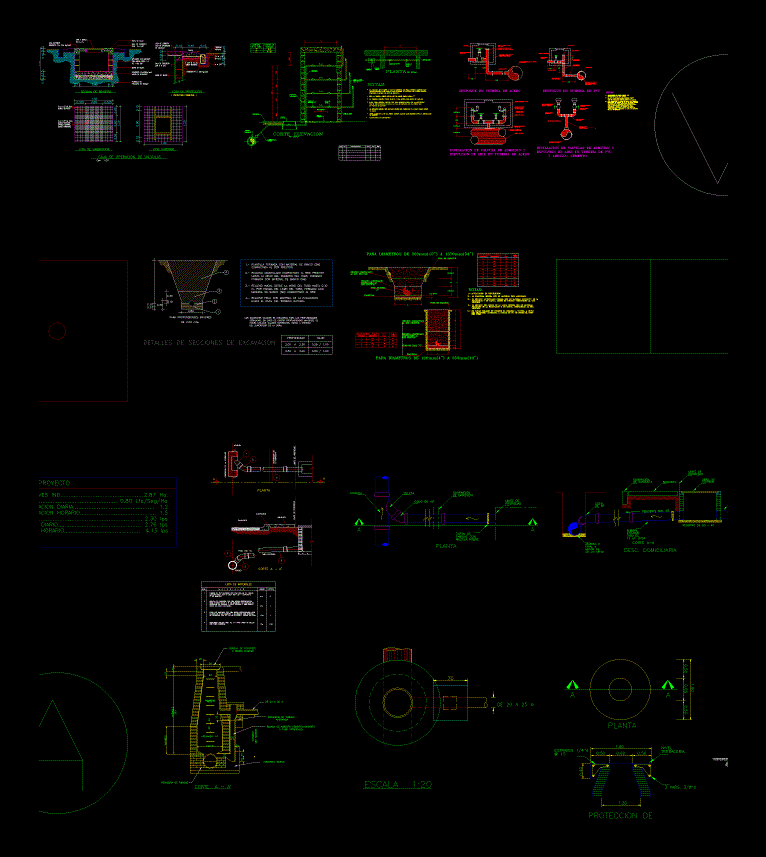Steel Slab DWG Detail for AutoCAD

Structural details constructive joint metallic structures-steel column – Ï
Drawing labels, details, and other text information extracted from the CAD file (Translated from Spanish):
note: electro-welded wire mesh must go, placed cms. below the surface of the concrete., of welding mm., romsa, losacero romsa f’c, section, caliber, fixing system on, welded from, channels plates, steel column, vitropis of, with welded mesh, armed, concrete counter, armed with, firm concrete, reinforced concrete, Steel plate, grout, reinforced concrete, shoe isolated from, block of, beam, block wall, losacero romsa, sec. lime., base of, City Theatre, structural details, esc., acot., plan number, metallic structure, Notes:, welding point in each, channel at the ends of, lamina losacero., welding points each, cms. in intermediate supports of, sheet., beam, concrete, losacero romsa, section, caliber, welded Mesh, welding, cms., assembly detail, joist standard beam, manufactured base of two, parallel strings of, high, to form, the omega steel profile, round, to integrate the core of the beam
Raw text data extracted from CAD file:
| Language | Spanish |
| Drawing Type | Detail |
| Category | Construction Details & Systems |
| Additional Screenshots |
 |
| File Type | dwg |
| Materials | Concrete, Steel |
| Measurement Units | |
| Footprint Area | |
| Building Features | |
| Tags | adobe, autocad, bausystem, column, construction system, constructive, covintec, DETAIL, details, DWG, earth lightened, erde beleuchtet, joint, losacero, metallic, plywood, slab, sperrholz, stahlrahmen, steel, steel framing, structural, système de construction, terre s |








